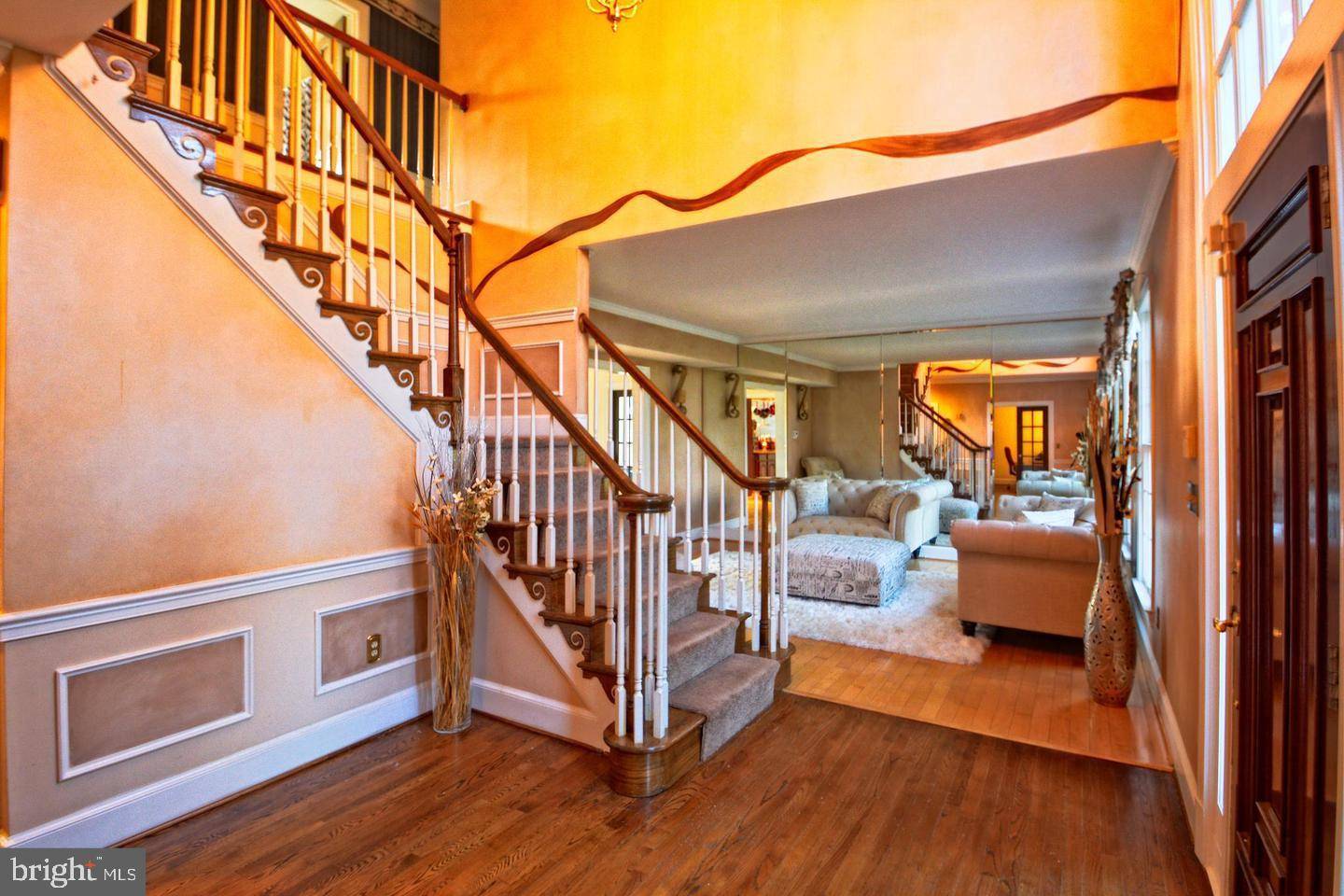1215 HERITAGE HILLS DR Upper Marlboro, MD 20774
5 Beds
5 Baths
5,616 SqFt
UPDATED:
Key Details
Property Type Single Family Home
Sub Type Detached
Listing Status Active
Purchase Type For Rent
Square Footage 5,616 sqft
Subdivision Heritage Hills
MLS Listing ID MDPG2145624
Style Colonial
Bedrooms 5
Full Baths 3
Half Baths 2
HOA Y/N N
Abv Grd Liv Area 3,556
Year Built 1989
Lot Size 20.230 Acres
Acres 20.23
Property Sub-Type Detached
Source BRIGHT
Property Description
Tenant responsible for utilities, alarm system, pool, septic tank treatment every 2 years, and water treatment once a year.
Location
State MD
County Prince Georges
Zoning AG
Rooms
Basement Fully Finished
Interior
Hot Water Natural Gas
Heating Heat Pump(s)
Cooling Central A/C
Fireplaces Number 2
Fireplace Y
Heat Source Natural Gas
Exterior
Exterior Feature Deck(s)
Parking Features Garage - Side Entry
Garage Spaces 2.0
Water Access N
Accessibility None
Porch Deck(s)
Attached Garage 2
Total Parking Spaces 2
Garage Y
Building
Story 3
Foundation Brick/Mortar
Sewer Private Septic Tank
Water Well
Architectural Style Colonial
Level or Stories 3
Additional Building Above Grade, Below Grade
New Construction N
Schools
High Schools Bowie
School District Prince George'S County Public Schools
Others
Pets Allowed Y
Senior Community No
Tax ID 17070718684
Ownership Other
SqFt Source Assessor
Horse Property Y
Pets Allowed Pet Addendum/Deposit







