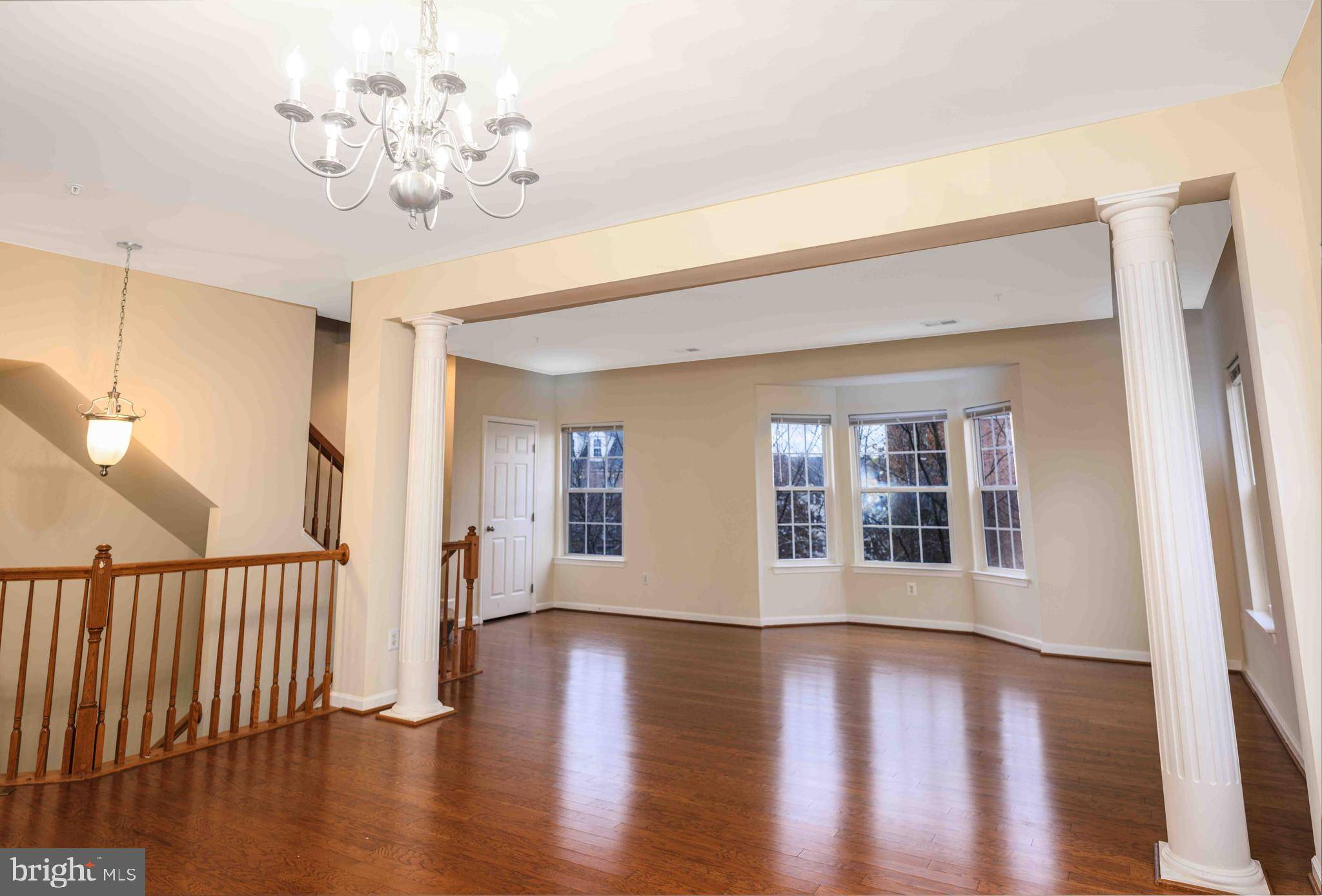2691 SHEFFIELD HILL WAY Woodbridge, VA 22191
3 Beds
3 Baths
2,514 SqFt
UPDATED:
Key Details
Property Type Condo
Sub Type Condo/Co-op
Listing Status Active
Purchase Type For Sale
Square Footage 2,514 sqft
Price per Sqft $194
Subdivision Potomac Club
MLS Listing ID VAPW2098510
Style Transitional
Bedrooms 3
Full Baths 2
Half Baths 1
Condo Fees $388/mo
HOA Fees $166/mo
HOA Y/N Y
Abv Grd Liv Area 2,514
Year Built 2008
Annual Tax Amount $4,300
Tax Year 2025
Property Sub-Type Condo/Co-op
Source BRIGHT
Property Description
Location
State VA
County Prince William
Zoning R16
Interior
Hot Water Natural Gas
Heating Forced Air
Cooling Central A/C
Fireplaces Number 1
Fireplace Y
Heat Source Natural Gas
Exterior
Parking Features Garage - Rear Entry
Garage Spaces 1.0
Amenities Available Club House, Community Center, Dog Park, Gated Community, Jog/Walk Path, Pool - Outdoor
Water Access N
Accessibility Other
Attached Garage 1
Total Parking Spaces 1
Garage Y
Building
Story 3
Foundation Other
Sewer Public Sewer
Water Public
Architectural Style Transitional
Level or Stories 3
Additional Building Above Grade, Below Grade
New Construction N
Schools
Elementary Schools Marumsco Hills
Middle Schools Rippon
High Schools Freedom
School District Prince William County Public Schools
Others
Pets Allowed Y
HOA Fee Include Water
Senior Community No
Tax ID 8391-03-4466.02
Ownership Condominium
Special Listing Condition Standard
Pets Allowed No Pet Restrictions







