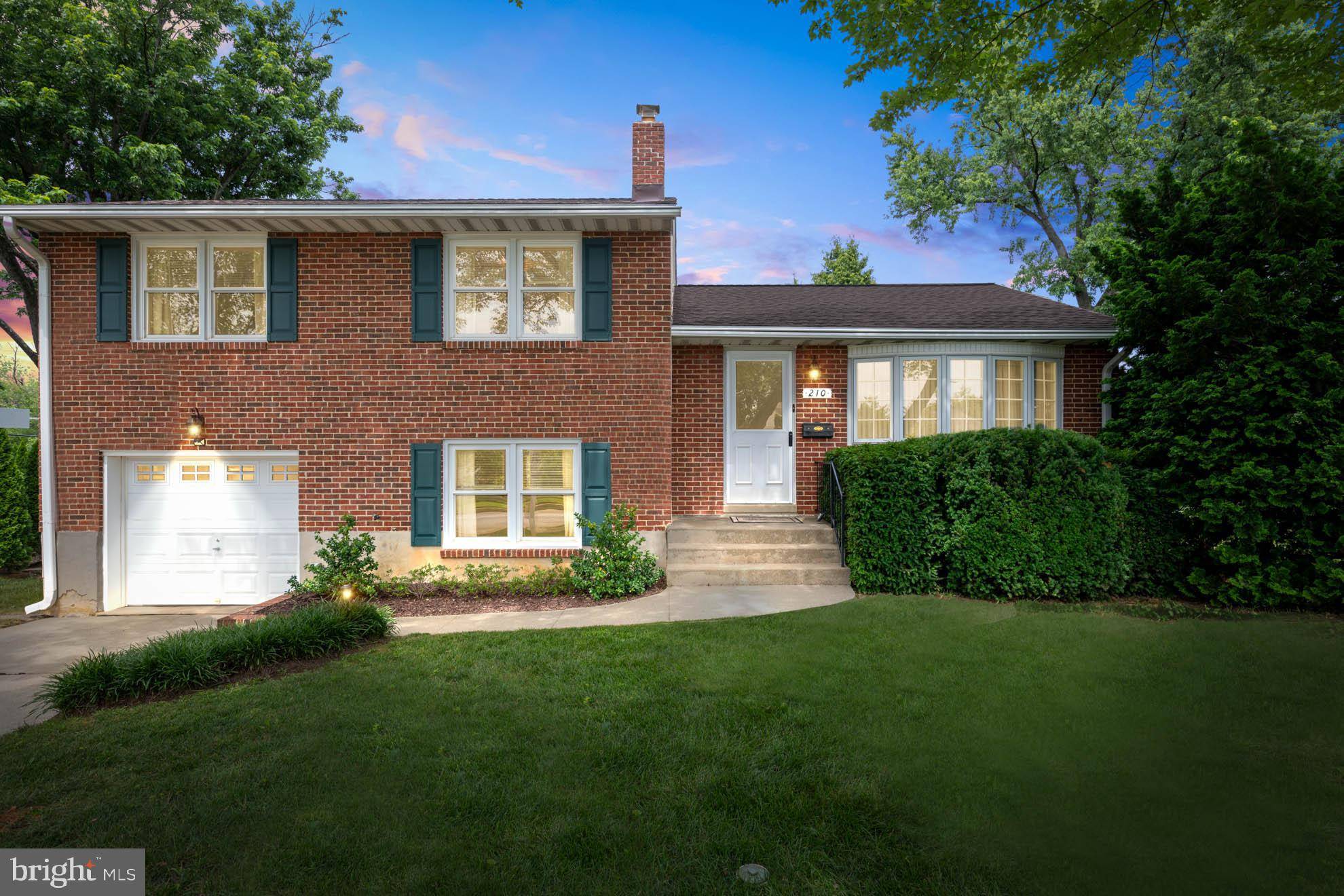210 ROTHWELL DR Lutherville Timonium, MD 21093
3 Beds
3 Baths
1,740 SqFt
UPDATED:
Key Details
Property Type Single Family Home
Sub Type Detached
Listing Status Coming Soon
Purchase Type For Sale
Square Footage 1,740 sqft
Price per Sqft $215
Subdivision Dulaney Village
MLS Listing ID MDBC2133906
Style Split Level
Bedrooms 3
Full Baths 1
Half Baths 2
HOA Y/N N
Abv Grd Liv Area 1,740
Year Built 1957
Available Date 2025-07-21
Annual Tax Amount $3,962
Tax Year 2024
Lot Size 8,374 Sqft
Acres 0.19
Lot Dimensions 1.00 x
Property Sub-Type Detached
Source BRIGHT
Property Description
Upon entry, gleaming hardwood floors welcome you into the spacious combination living and dining room—perfect for entertaining or relaxing with family. The kitchen offers ample cabinet space with well-maintained maple cabinetry and functional appliances including an electric cooktop. French doors from the dining area open to a large covered patio, ideal for grilling, gatherings, or simply enjoying your outdoor space.
Upstairs, you'll find three generously sized bedrooms. The primary bedroom features a private half bath, and the full hall bath has been updated with new glass shower doors. The first lower level adds valuable living space with a flexible family room or home office/playroom, an additional half bath, and a utility/laundry room with a walk-out to the rear yard. The basement level features freshly painted walls and offers great storage or future finished space potential.
Notable features include: hardwood floors, roof less than 10 years old, HVAC system (2021), water heater (approx. 7 years old), replacement windows, covered patio, new insulation, refurbished railing, and more. Professionally cleaned and move-in ready, this home is in good condition and with a few cosmetic updates, you can truly make it your own.
Estate Sale – Sold strictly As-Is. Sorry, no FHA or VA financing. Homes in this sought-after area go fast—schedule your showing today!
Location
State MD
County Baltimore
Zoning R
Rooms
Basement Sump Pump, Unfinished
Main Level Bedrooms 3
Interior
Interior Features Ceiling Fan(s), Combination Dining/Living, Dining Area, Floor Plan - Traditional, Wood Floors, Attic, Carpet, Window Treatments
Hot Water Natural Gas
Heating Forced Air
Cooling Ceiling Fan(s), Central A/C
Flooring Hardwood, Carpet, Vinyl
Inclusions Oven
Equipment Dishwasher, Dryer, Exhaust Fan, Refrigerator, Washer, Water Heater, Cooktop, Icemaker, Oven - Single
Fireplace N
Window Features Double Pane,Screens,Replacement
Appliance Dishwasher, Dryer, Exhaust Fan, Refrigerator, Washer, Water Heater, Cooktop, Icemaker, Oven - Single
Heat Source Natural Gas
Laundry Dryer In Unit, Washer In Unit
Exterior
Exterior Feature Patio(s), Deck(s)
Parking Features Inside Access
Garage Spaces 1.0
Water Access N
Roof Type Architectural Shingle
Accessibility None
Porch Patio(s), Deck(s)
Attached Garage 1
Total Parking Spaces 1
Garage Y
Building
Lot Description Front Yard, Landscaping, Rear Yard
Story 4
Foundation Block
Sewer Public Sewer
Water Public
Architectural Style Split Level
Level or Stories 4
Additional Building Above Grade, Below Grade
Structure Type Plaster Walls
New Construction N
Schools
School District Baltimore County Public Schools
Others
Senior Community No
Tax ID 04090919851120
Ownership Ground Rent
SqFt Source Assessor
Security Features Carbon Monoxide Detector(s),Smoke Detector
Acceptable Financing Cash, Conventional, Private
Listing Terms Cash, Conventional, Private
Financing Cash,Conventional,Private
Special Listing Condition Standard
Virtual Tour https://my.matterport.com/show/?m=6UN7K9ixSbT&mls=1







