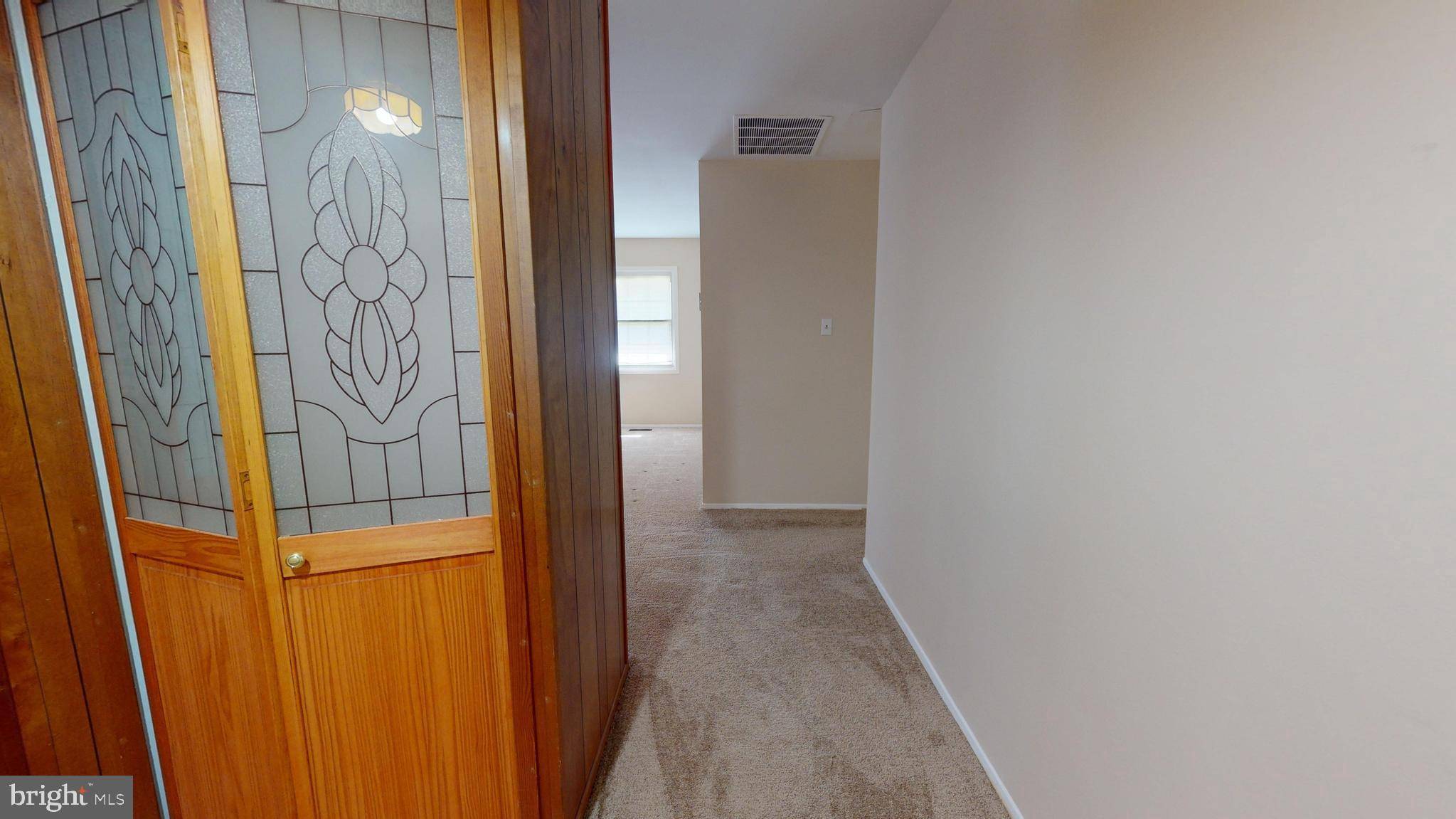13200 ITHAN LN Bowie, MD 20715
3 Beds
2 Baths
1,849 SqFt
UPDATED:
Key Details
Property Type Single Family Home
Sub Type Detached
Listing Status Active
Purchase Type For Rent
Square Footage 1,849 sqft
Subdivision Idlewild At Belair
MLS Listing ID MDPG2159824
Style Ranch/Rambler
Bedrooms 3
Full Baths 2
HOA Y/N N
Abv Grd Liv Area 1,849
Year Built 1966
Lot Size 0.303 Acres
Acres 0.3
Property Sub-Type Detached
Source BRIGHT
Property Description
Upon entering, you'll find a welcoming foyer and bright living room that features ample natural light and fresh carpeting. Adjacent is a dining area, also with newer carpeting. The kitchen boasts wood cabinets, easy-to-clean vinyl flooring, all the necessary appliances, plus a sunny breakfast area. Connected to the kitchen is a spacious family room with access to the large, fenced-in backyard. Down the hall, you'll find the primary bedroom with its own private bath and sizeable closet, along with two additional bedrooms and a full shared bathroom. Outside you'll find a large fenced backyard (pool will be closed), a two-car garage, and a sizable driveway with extra room for parking! Conveniently located close to shopping, dining, and major commuter routes - making commutes to Joint Base Andrews, D.C., Fort Meade, Baltimore, and/or Annapolis a breeze!
RentSpree application required for each person 18 years of age or older. Minimum credit score of 640 required. No prior landlord eviction or judgments. Dogs allowed on a case-by-case basis - for dogs to be considered, current vet and immunization records must be provided. We strive to approve or deny all applications within 72 business hours but we cannot guarantee that the process will not be delayed due to delays in receiving information from 3rd parties.
Location
State MD
County Prince Georges
Zoning RSF95
Rooms
Other Rooms Living Room, Dining Room, Primary Bedroom, Bedroom 2, Bedroom 3, Kitchen, Family Room, Foyer, Breakfast Room, Laundry
Main Level Bedrooms 3
Interior
Interior Features Attic, Breakfast Area, Carpet, Dining Area, Entry Level Bedroom, Family Room Off Kitchen, Kitchen - Table Space, Primary Bath(s), Bathroom - Tub Shower, Other
Hot Water Natural Gas
Heating Forced Air
Cooling Central A/C
Flooring Carpet, Vinyl
Equipment Cooktop, Dishwasher, Disposal, Dryer, Exhaust Fan, Oven - Wall, Refrigerator, Washer, Water Heater
Fireplace N
Appliance Cooktop, Dishwasher, Disposal, Dryer, Exhaust Fan, Oven - Wall, Refrigerator, Washer, Water Heater
Heat Source Natural Gas
Laundry Main Floor, Dryer In Unit, Washer In Unit
Exterior
Exterior Feature Patio(s), Porch(es)
Parking Features Garage - Side Entry, Garage Door Opener
Garage Spaces 2.0
Fence Rear
Water Access N
Accessibility None
Porch Patio(s), Porch(es)
Attached Garage 2
Total Parking Spaces 2
Garage Y
Building
Lot Description Corner, Front Yard, Rear Yard
Story 1
Foundation Slab
Sewer Public Sewer
Water Public
Architectural Style Ranch/Rambler
Level or Stories 1
Additional Building Above Grade, Below Grade
Structure Type Dry Wall
New Construction N
Schools
Elementary Schools Yorktown
Middle Schools Samuel Ogle
High Schools Bowie
School District Prince George'S County Public Schools
Others
Pets Allowed Y
Senior Community No
Tax ID 17141661040
Ownership Other
SqFt Source Assessor
Pets Allowed Case by Case Basis
Virtual Tour https://my.matterport.com/show/?m=vJfsayYPySJ&play=1&nt=1







