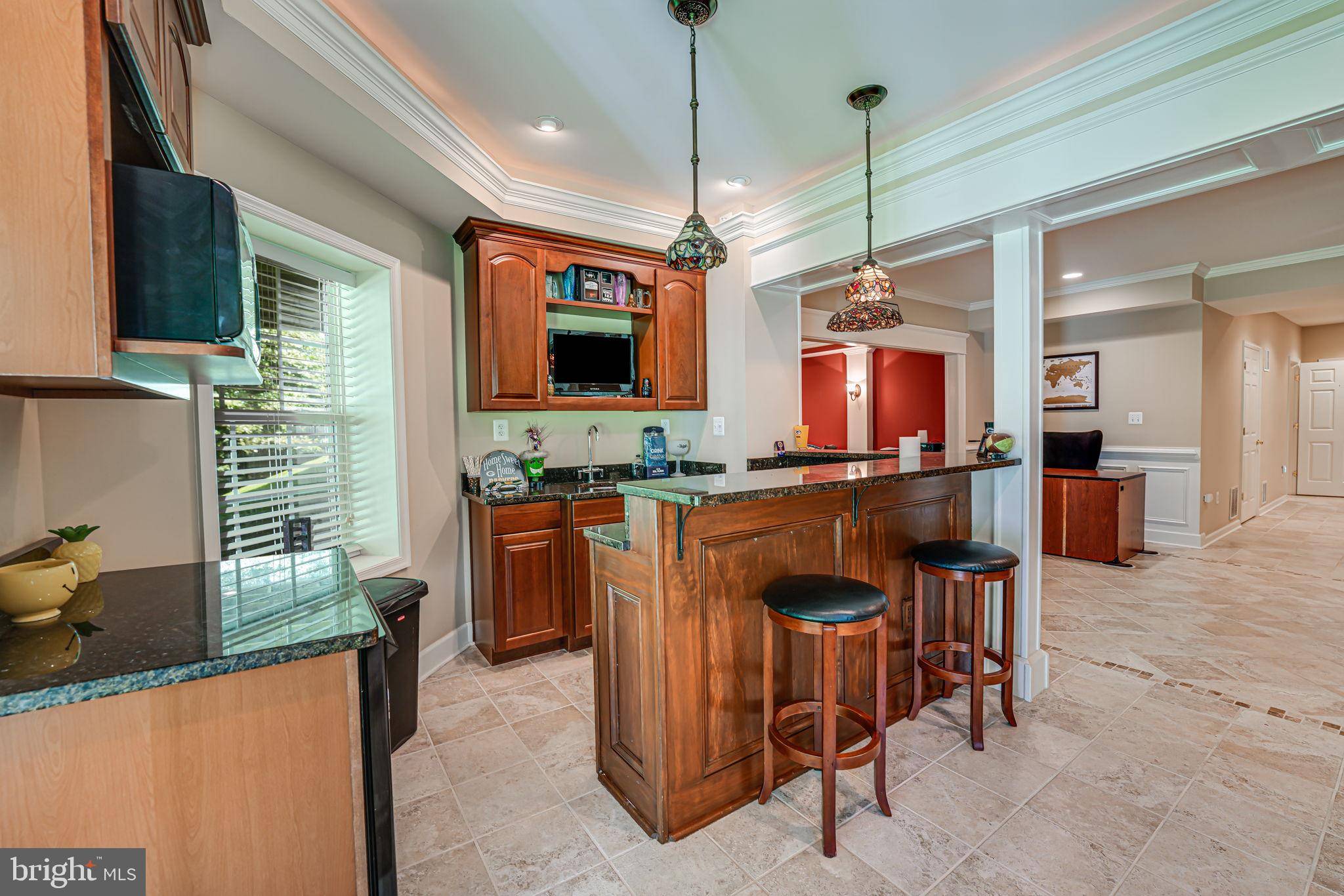47 RIDINGS LN Stafford, VA 22556
5 Beds
4 Baths
5,366 SqFt
UPDATED:
Key Details
Property Type Single Family Home
Sub Type Detached
Listing Status Active
Purchase Type For Rent
Square Footage 5,366 sqft
Subdivision The Ridings
MLS Listing ID VAST2040598
Style Colonial
Bedrooms 5
Full Baths 3
Half Baths 1
HOA Y/N N
Abv Grd Liv Area 3,596
Year Built 2006
Lot Size 7.484 Acres
Acres 7.48
Property Sub-Type Detached
Source BRIGHT
Property Description
Welcome to your serene escape nestled on more than 7 acres, offering expansive space, privacy, and endless possibilities. This stunning home features a beautifully designed personal retreat complete with a sitting area, soaring cathedral ceilings, multiple custom closets with built-ins, and a luxurious bathroom that includes a soaking tub and a separate shower.
Upstairs, you'll find generously sized bedrooms and the convenience of a laundry area on the same level. The lower level is a dream for entertaining, featuring a spacious game room, home theatre with a conveying screen, and a full wet bar complete with an additional refrigerator, ice maker, and microwave. A fifth bedroom with a full bath completes this versatile level, perfect for guests or extended living.
The main level showcases a gourmet kitchen with a large center island, seamlessly connected to a sunlit morning room. Step outside to the newer Trex deck and enjoy a private outdoor experience that feels miles away from it all, even within a quiet cul-de-sac.
The property is located within a sought-after school district and zoned A-1, allowing for farm animals and offering potential for an additional residence—please verify with the county regarding homesteading options. The rental price includes water and lawn maintenance.
This is more than a home—it's a lifestyle of comfort, space, and opportunity.
Location
State VA
County Stafford
Zoning A1
Rooms
Other Rooms Living Room, Dining Room, Primary Bedroom, Bedroom 2, Bedroom 3, Bedroom 4, Bedroom 5, Kitchen, Game Room, Family Room, Foyer, Breakfast Room, Sun/Florida Room, Laundry, Recreation Room
Basement Fully Finished, Walkout Level
Interior
Interior Features Built-Ins, Breakfast Area, Chair Railings, Crown Moldings, Dining Area, Floor Plan - Open, Formal/Separate Dining Room, Kitchen - Eat-In, Kitchen - Gourmet, Kitchen - Island, Kitchen - Table Space, Skylight(s), Walk-in Closet(s), Wainscotting, Wet/Dry Bar, Window Treatments, Wood Floors
Hot Water Bottled Gas
Heating Forced Air
Cooling Central A/C
Flooring Ceramic Tile, Hardwood
Fireplaces Number 1
Fireplaces Type Gas/Propane
Equipment Built-In Microwave, Dishwasher, Disposal, Dryer, Exhaust Fan, Icemaker, Microwave, Refrigerator, Stainless Steel Appliances, Stove, Washer
Fireplace Y
Appliance Built-In Microwave, Dishwasher, Disposal, Dryer, Exhaust Fan, Icemaker, Microwave, Refrigerator, Stainless Steel Appliances, Stove, Washer
Heat Source Propane - Leased
Laundry Upper Floor
Exterior
Parking Features Garage - Side Entry, Garage Door Opener
Garage Spaces 3.0
Utilities Available Electric Available
Water Access N
Roof Type Asphalt
Accessibility None
Attached Garage 3
Total Parking Spaces 3
Garage Y
Building
Lot Description Cul-de-sac
Story 3
Foundation Slab
Sewer Gravity Sept Fld, Septic = # of BR
Water Well
Architectural Style Colonial
Level or Stories 3
Additional Building Above Grade, Below Grade
Structure Type 9'+ Ceilings
New Construction N
Schools
Elementary Schools Margaret Brent
Middle Schools Rodney Thompson
High Schools Mountain View
School District Stafford County Public Schools
Others
Pets Allowed Y
Senior Community No
Tax ID 27L 2
Ownership Other
SqFt Source Assessor
Pets Allowed Case by Case Basis, Pet Addendum/Deposit, Number Limit, Size/Weight Restriction







