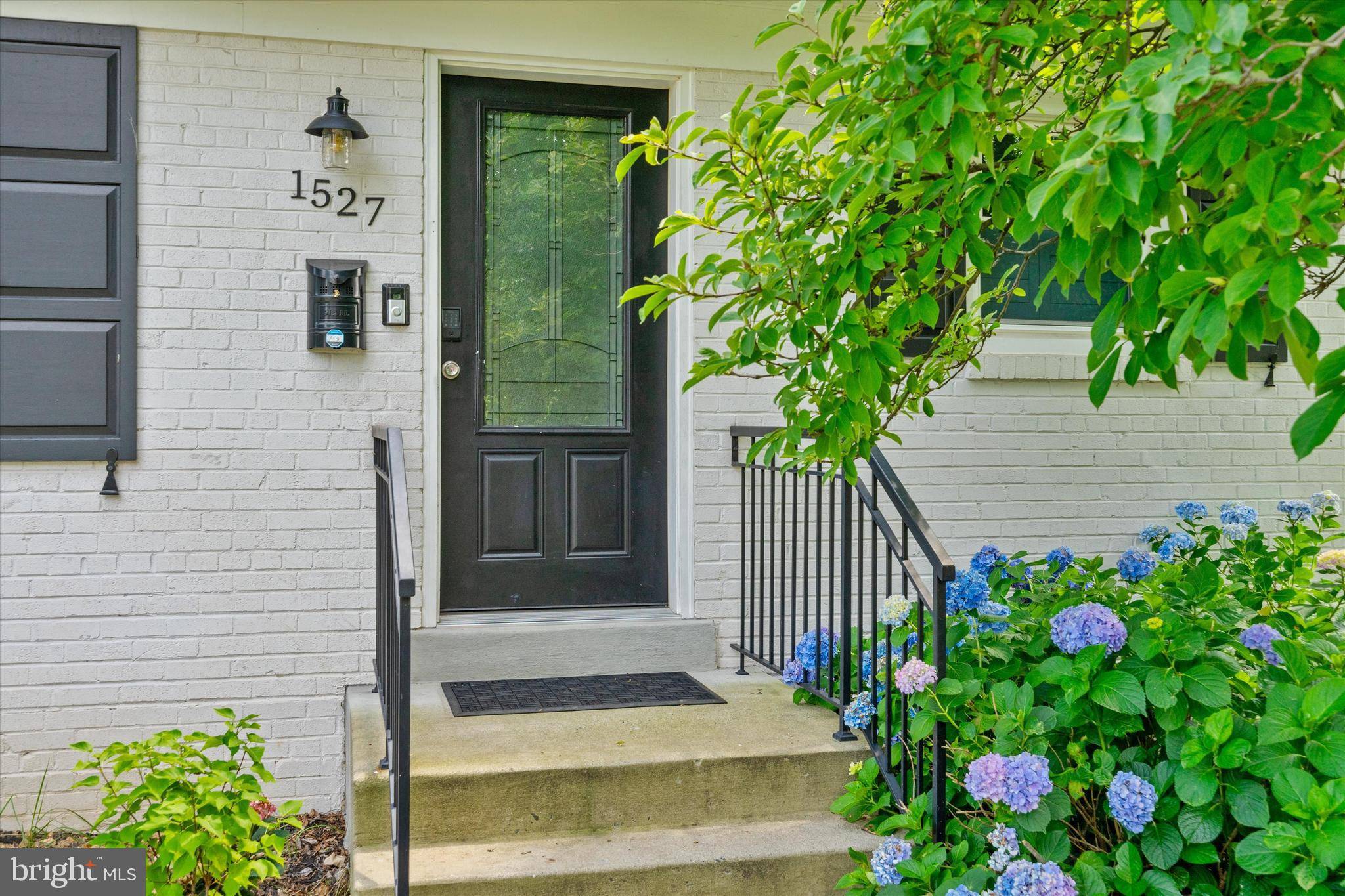1527 MAURICE DR Woodbridge, VA 22191
4 Beds
3 Baths
1,999 SqFt
UPDATED:
Key Details
Property Type Single Family Home
Sub Type Detached
Listing Status Active
Purchase Type For Rent
Square Footage 1,999 sqft
Subdivision Marumsco Hills
MLS Listing ID VAPW2099734
Style Cape Cod
Bedrooms 4
Full Baths 3
Abv Grd Liv Area 1,224
Year Built 1959
Lot Size 10,010 Sqft
Acres 0.23
Property Sub-Type Detached
Source BRIGHT
Property Description
Quality materials and fixtures throughout. Eat-in kitchen offering granite and stainless appliances. Three bathrooms, recessed lighting, refinished hardwoods, and a lower level finished with deep windows for natural light. Rear access to patio and deep private yard. Easy access to I-95 to Washington, DC, and Route 1 to Fort Belvoir.
Location
State VA
County Prince William
Zoning R4
Rooms
Other Rooms Living Room, Bedroom 2, Bedroom 3, Bedroom 4, Kitchen, Basement, Bedroom 1, Full Bath
Basement Full
Main Level Bedrooms 2
Interior
Interior Features Entry Level Bedroom, Family Room Off Kitchen, Kitchen - Table Space, Recessed Lighting, Upgraded Countertops, Window Treatments, Bathroom - Stall Shower
Hot Water Electric
Heating Forced Air
Cooling Central A/C
Flooring Hardwood, Ceramic Tile, Carpet, Other
Equipment Built-In Microwave, Dishwasher, Disposal, Oven/Range - Electric, Refrigerator, Washer/Dryer Stacked, Dual Flush Toilets, Stainless Steel Appliances
Fireplace N
Window Features Insulated,Screens
Appliance Built-In Microwave, Dishwasher, Disposal, Oven/Range - Electric, Refrigerator, Washer/Dryer Stacked, Dual Flush Toilets, Stainless Steel Appliances
Heat Source Electric
Laundry Basement, Has Laundry
Exterior
Exterior Feature Brick, Patio(s)
Fence Chain Link, Fully, Rear
Water Access N
View Trees/Woods
Roof Type Asphalt,Architectural Shingle
Street Surface Black Top
Accessibility Other
Porch Brick, Patio(s)
Road Frontage City/County
Garage N
Building
Lot Description Backs to Trees, Cleared, Front Yard, Level
Story 3
Foundation Block
Sewer Public Sewer
Water Public
Architectural Style Cape Cod
Level or Stories 3
Additional Building Above Grade, Below Grade
Structure Type Dry Wall
New Construction N
Schools
Elementary Schools Kilby
Middle Schools Fred M. Lynn
High Schools Woodbridge
School District Prince William County Public Schools
Others
Pets Allowed Y
Senior Community No
Tax ID 8392-64-7865
Ownership Other
SqFt Source Assessor
Security Features Security System
Pets Allowed Case by Case Basis







