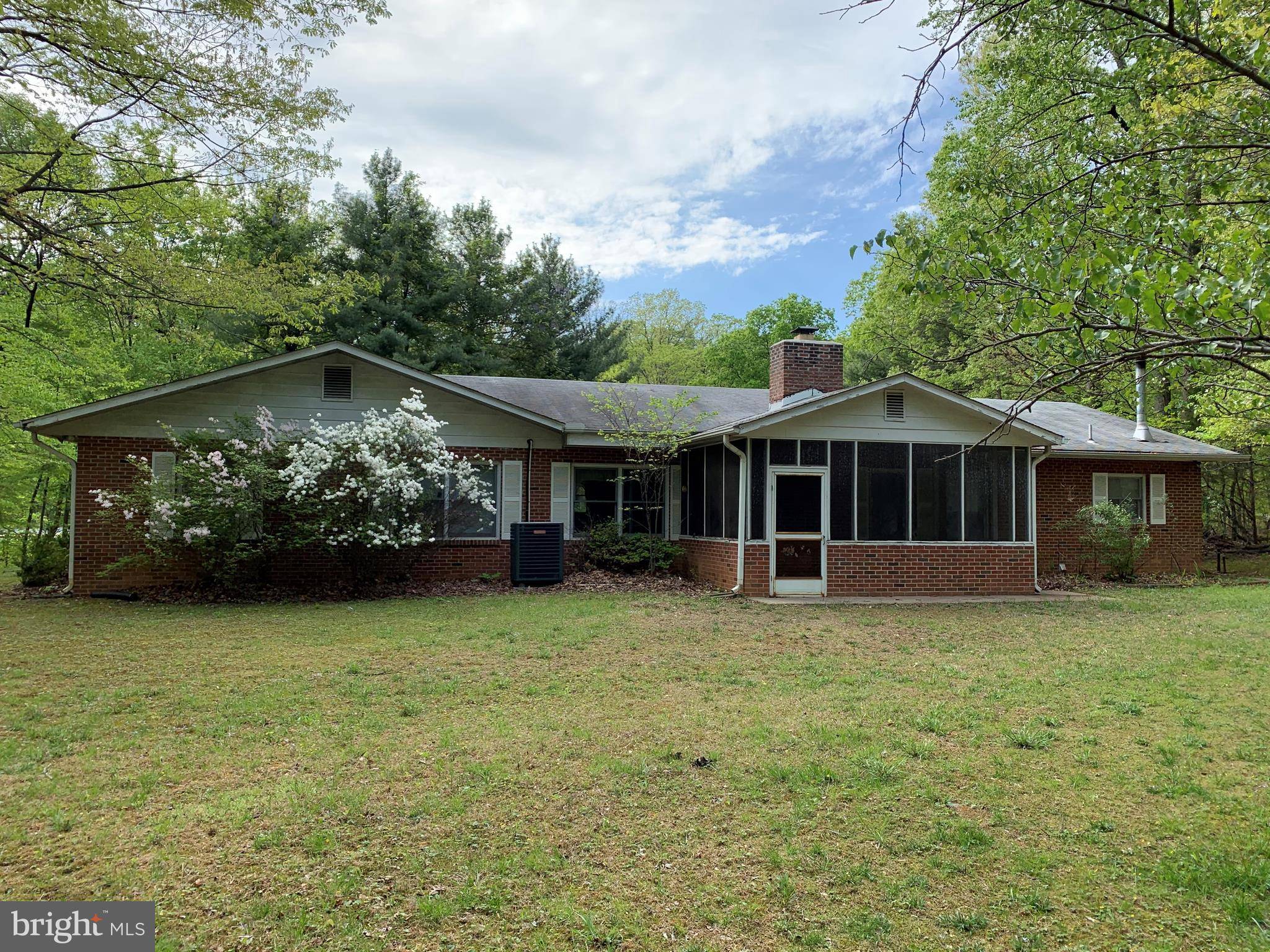4515 SHIRLEY GATE RD Fairfax, VA 22030
4 Beds
3 Baths
1,904 SqFt
UPDATED:
Key Details
Property Type Single Family Home
Sub Type Detached
Listing Status Active
Purchase Type For Sale
Square Footage 1,904 sqft
Price per Sqft $630
Subdivision Shirley Gate Park
MLS Listing ID VAFX2256678
Style Ranch/Rambler
Bedrooms 4
Full Baths 2
Half Baths 1
HOA Y/N N
Abv Grd Liv Area 1,904
Year Built 1979
Annual Tax Amount $10,792
Tax Year 2025
Lot Size 2.348 Acres
Acres 2.35
Property Sub-Type Detached
Source BRIGHT
Property Description
Sold with the lot tax map number 0564-06-0014 - 4509 Shirley Gate Drive (already included in acres/sq ft and re taxes in this listing)
NOTE Baseboards have not been used as the seller installed a central heat pump for heat and air conditioning ,
Location
State VA
County Fairfax
Zoning 030
Rooms
Other Rooms Living Room, Dining Room, Primary Bedroom, Bedroom 2, Bedroom 3, Kitchen, Family Room, Bedroom 1, Utility Room
Main Level Bedrooms 4
Interior
Hot Water Electric
Heating Central
Cooling Ceiling Fan(s), Central A/C, Heat Pump(s)
Fireplaces Number 1
Fireplaces Type Wood
Equipment Dishwasher, Disposal, Dryer, Exhaust Fan, Refrigerator, Stove, Washer
Fireplace Y
Appliance Dishwasher, Disposal, Dryer, Exhaust Fan, Refrigerator, Stove, Washer
Heat Source Electric
Laundry Main Floor
Exterior
Parking Features Garage - Front Entry, Garage Door Opener
Garage Spaces 15.0
Utilities Available Sewer Available, Electric Available, Cable TV Available, Natural Gas Available
Water Access N
View Street, Trees/Woods
Roof Type Asphalt
Accessibility None
Attached Garage 2
Total Parking Spaces 15
Garage Y
Building
Story 1
Foundation Slab
Sewer Public Sewer
Water Private
Architectural Style Ranch/Rambler
Level or Stories 1
Additional Building Above Grade, Below Grade
New Construction N
Schools
Elementary Schools Fairfax Villa
Middle Schools Frost
High Schools Woodson
School District Fairfax County Public Schools
Others
Pets Allowed Y
Senior Community No
Tax ID 0564 06 0014
Ownership Fee Simple
SqFt Source Estimated
Acceptable Financing Cash, Conventional, FNMA, FHLMC, VA, FHA
Listing Terms Cash, Conventional, FNMA, FHLMC, VA, FHA
Financing Cash,Conventional,FNMA,FHLMC,VA,FHA
Special Listing Condition Standard
Pets Allowed No Pet Restrictions







