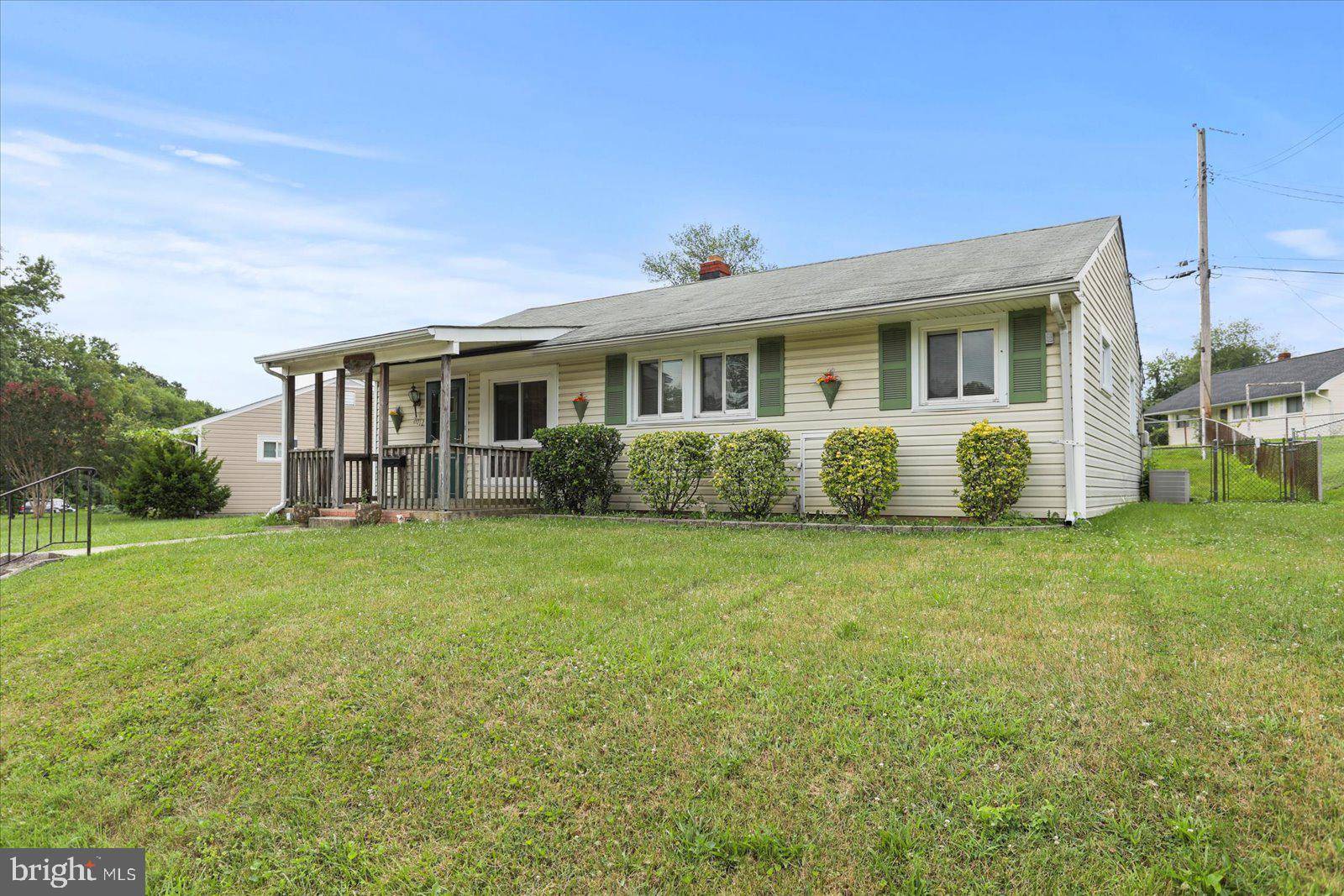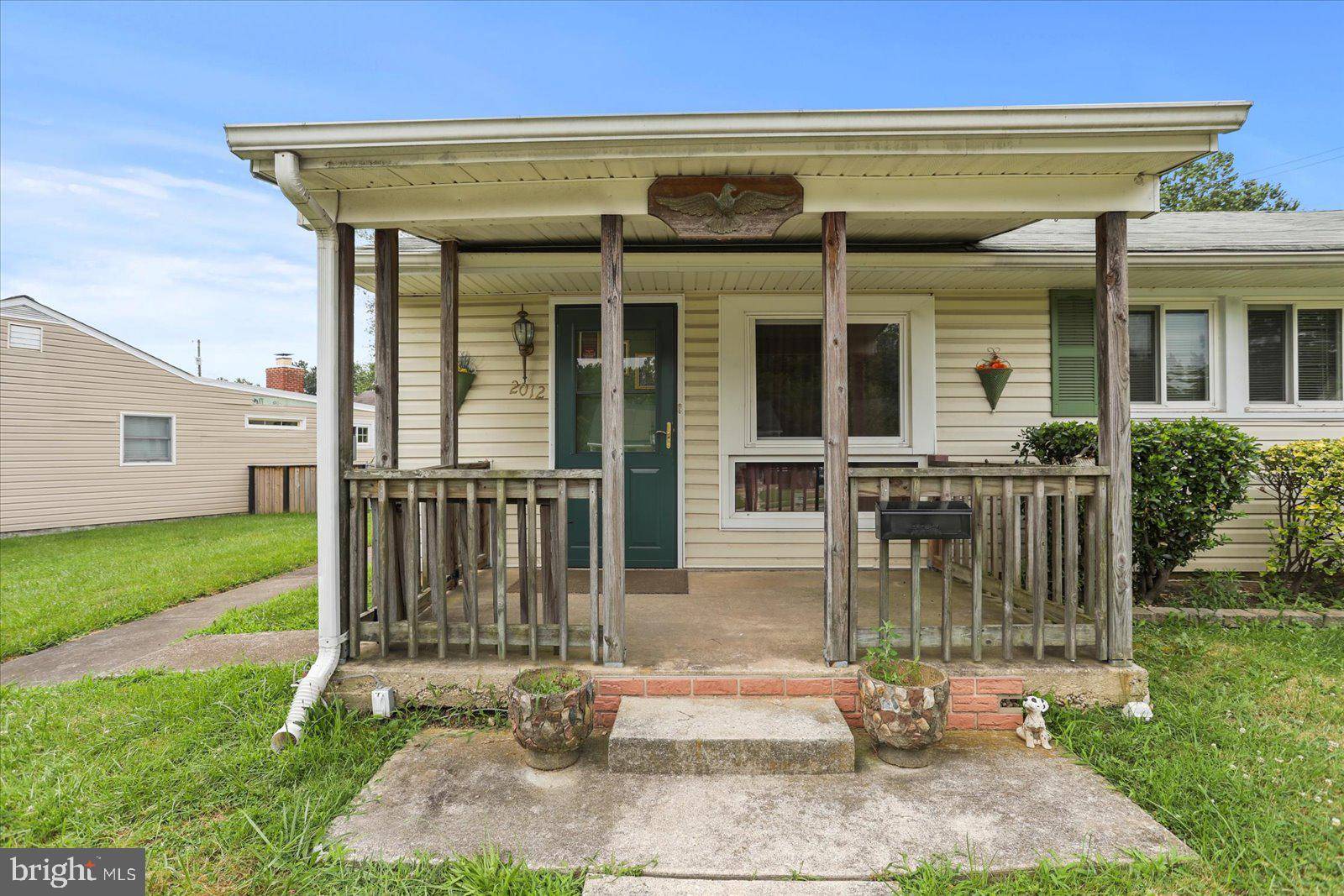2012 LONGVIEW AVE Baltimore, MD 21237
3 Beds
1 Bath
962 SqFt
UPDATED:
Key Details
Property Type Single Family Home
Sub Type Detached
Listing Status Pending
Purchase Type For Sale
Square Footage 962 sqft
Price per Sqft $223
Subdivision Rosedale
MLS Listing ID MDBC2133856
Style Ranch/Rambler
Bedrooms 3
Full Baths 1
HOA Y/N N
Abv Grd Liv Area 962
Year Built 1955
Annual Tax Amount $1,888
Tax Year 2024
Lot Size 6,528 Sqft
Acres 0.15
Property Sub-Type Detached
Source BRIGHT
Property Description
Relax and catch up with neighbors on the welcoming front porch, or unwind in the spacious, covered rear patio that's ideal for quiet evenings. The fenced backyard provides both privacy and space for gardening, pets, or play. The shed offers plenty of storage for lawn tools and outdoor items!
Inside, you'll find 3 comfortable bedrooms, wall-to-wall carpeting, and charming parquet wood floors. All this, just minutes from shopping, dining, and other amenities—don't miss this great opportunity! Call for your private tour today!
Location
State MD
County Baltimore
Zoning DR 5.5
Rooms
Other Rooms Living Room, Bedroom 2, Bedroom 3, Kitchen, Bedroom 1, Full Bath
Main Level Bedrooms 3
Interior
Interior Features Kitchen - Table Space, Window Treatments, Wood Floors
Hot Water Natural Gas
Heating Forced Air
Cooling Ceiling Fan(s), Central A/C
Flooring Wood, Carpet, Ceramic Tile
Inclusions Refrigerator, Oven/Range, Washer/Dryer, Shed
Equipment Dryer, Exhaust Fan, Oven/Range - Gas, Refrigerator, Washer
Furnishings No
Fireplace N
Window Features Double Pane
Appliance Dryer, Exhaust Fan, Oven/Range - Gas, Refrigerator, Washer
Heat Source Natural Gas
Laundry Main Floor
Exterior
Exterior Feature Patio(s), Porch(es), Roof
Fence Partially
Utilities Available Electric Available, Natural Gas Available, Phone Available
Water Access N
View Street
Roof Type Asphalt
Street Surface Paved
Accessibility None
Porch Patio(s), Porch(es), Roof
Road Frontage City/County
Garage N
Building
Story 1
Foundation Slab
Sewer Public Sewer
Water Public
Architectural Style Ranch/Rambler
Level or Stories 1
Additional Building Above Grade, Below Grade
New Construction N
Schools
Elementary Schools Elmwood
Middle Schools Golden Ring
High Schools Overlea High & Academy Of Finance
School District Baltimore County Public Schools
Others
Senior Community No
Tax ID 04141413025650
Ownership Fee Simple
SqFt Source Assessor
Acceptable Financing Cash, Conventional
Horse Property N
Listing Terms Cash, Conventional
Financing Cash,Conventional
Special Listing Condition Standard







