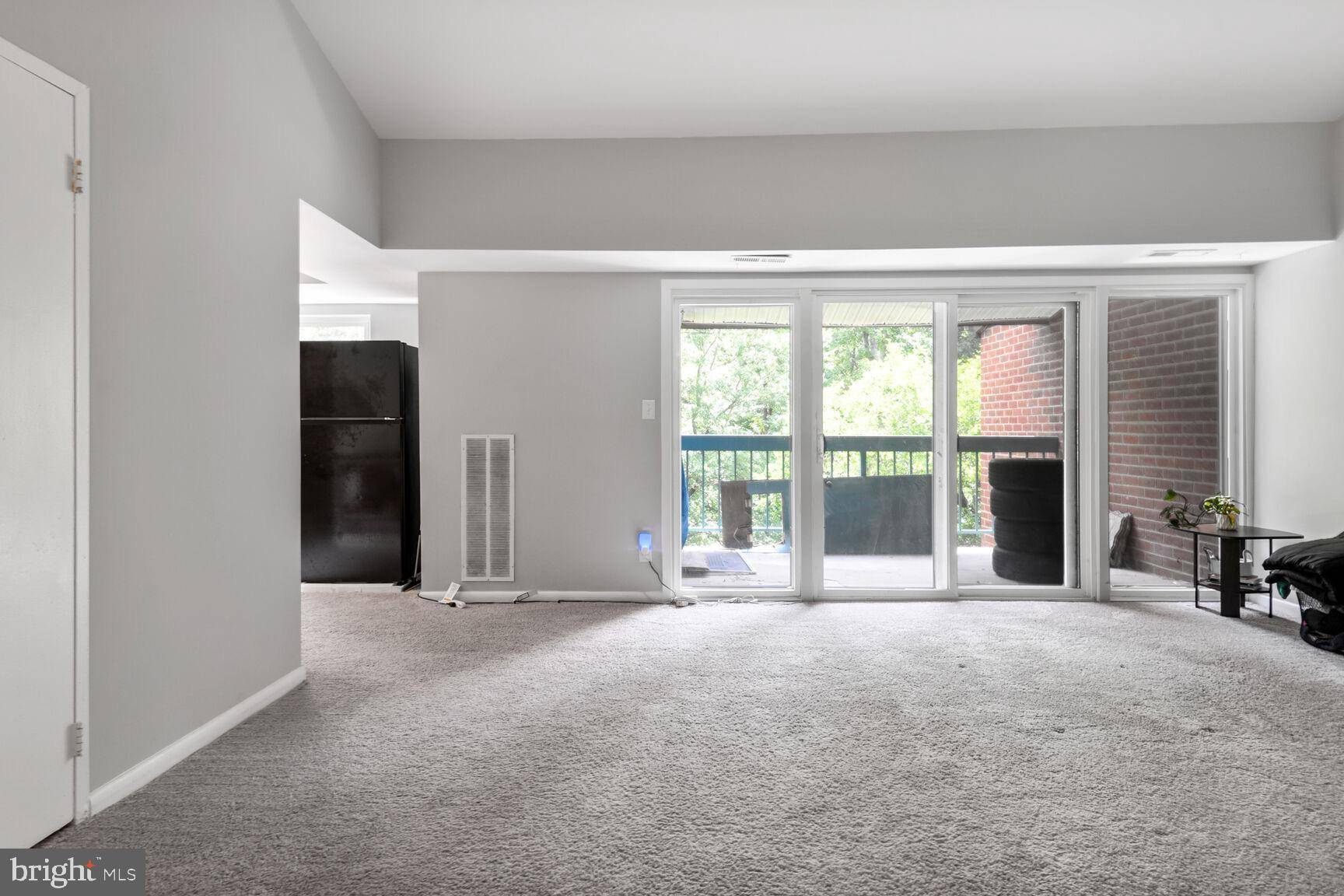11841 SHIRE CT #31D Reston, VA 20191
2 Beds
1 Bath
1,073 SqFt
UPDATED:
Key Details
Property Type Condo
Sub Type Condo/Co-op
Listing Status Active
Purchase Type For Sale
Square Footage 1,073 sqft
Price per Sqft $265
Subdivision Hunters Woods Village
MLS Listing ID VAFX2252952
Style Unit/Flat
Bedrooms 2
Full Baths 1
Condo Fees $473/mo
HOA Fees $5/mo
HOA Y/N Y
Abv Grd Liv Area 1,073
Year Built 1972
Available Date 2025-07-19
Annual Tax Amount $3,487
Tax Year 2025
Property Sub-Type Condo/Co-op
Source BRIGHT
Property Description
This bright and spacious top-level 2-bedroom condo offers an ideal mix of comfort, convenience, and potential. Whether you're a first-time homebuyer, a savvy investor looking for a light project, or someone excited to customize a home to your taste, this property presents an excellent opportunity.
🛠️ Please Note: The kitchen and bathroom need renovation, and the list price has been adjusted accordingly to reflect the needed updates.
Property Features:
Lightly used stove, refrigerator, washer & dryer
New HVAC and A/C units (2024)
Spacious layout with abundant natural light
Prime Location:
Just 2 miles from the Metro
Convenient access to Rt. 28, Rt. 7, Rt. 267, Rt. 286, and Dulles International Airport
Minutes to Reston Town Center for shopping, dining, and entertainment
Community Amenities:
Terry Smith Aquatics Center with indoor swimming pools
Tennis and basketball courts
Jogging, biking, and walking trails
Ample parking for residents and guests
Condo Fee Covers:
Gas (heat & hot water)
Water & sewer
Trash & snow removal
Exterior building maintenance
This home is a versatile opportunity—perfect for those looking to invest a little to gain a lot. With its unbeatable location and solid foundation, it's ready to be transformed into your ideal retreat or investment.
Location
State VA
County Fairfax
Zoning 372
Rooms
Main Level Bedrooms 2
Interior
Hot Water Natural Gas
Heating Central
Cooling Central A/C
Fireplaces Number 1
Fireplace Y
Heat Source Natural Gas
Exterior
Amenities Available Baseball Field, Basketball Courts, Bike Trail, Club House, Common Grounds, Community Center, Dog Park, Jog/Walk Path, Lake, Pool Mem Avail, Soccer Field, Tennis Courts, Tot Lots/Playground, Water/Lake Privileges
Water Access N
Accessibility None
Garage N
Building
Story 4
Unit Features Garden 1 - 4 Floors
Sewer Public Sewer
Water Public
Architectural Style Unit/Flat
Level or Stories 4
Additional Building Above Grade, Below Grade
New Construction N
Schools
School District Fairfax County Public Schools
Others
Pets Allowed Y
HOA Fee Include Common Area Maintenance,Custodial Services Maintenance,Gas,Management,Reserve Funds,Sewer,Snow Removal
Senior Community No
Tax ID 0261 19410031D
Ownership Condominium
Special Listing Condition Standard
Pets Allowed Case by Case Basis







