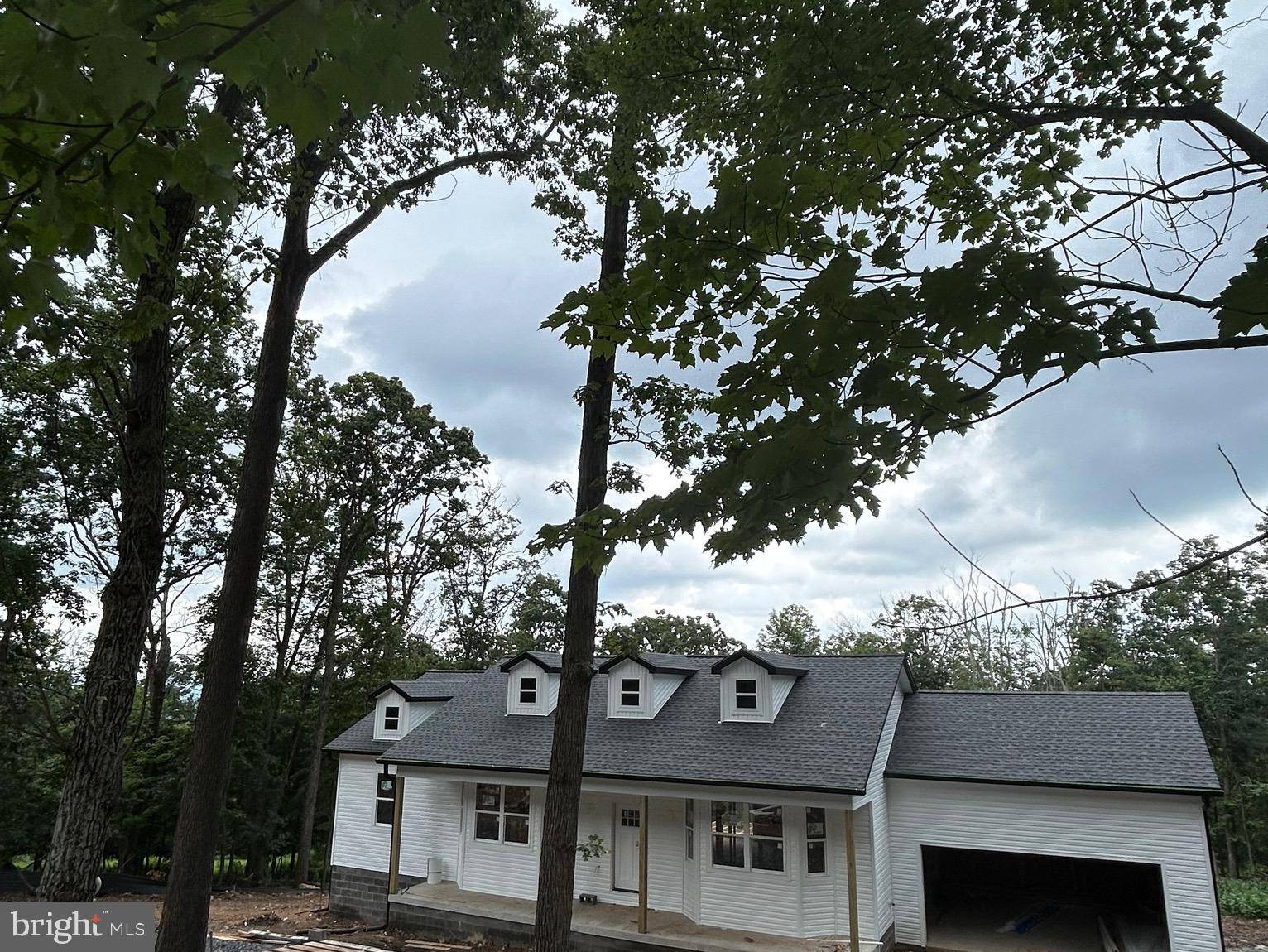207 OTTER TRL Winchester, VA 22602
3 Beds
2 Baths
1,560 SqFt
UPDATED:
Key Details
Property Type Single Family Home
Sub Type Detached
Listing Status Active
Purchase Type For Sale
Square Footage 1,560 sqft
Price per Sqft $236
Subdivision Wilde Acres
MLS Listing ID VAFV2035632
Style Colonial
Bedrooms 3
Full Baths 2
HOA Fees $25/ann
HOA Y/N Y
Abv Grd Liv Area 1,560
Year Built 2025
Annual Tax Amount $27
Tax Year 2024
Lot Size 3.010 Acres
Acres 3.01
Property Sub-Type Detached
Source BRIGHT
Property Description
As you step through the front door, you'll be welcomed by a bright, open floor plan that promotes easy living and effortless entertaining. The spacious living area flows into a stylish kitchen and dining space, complete with granite countertops, stainless steel appliances, a walk-in pantry, and ample cabinetry. Whether it's a family dinner or a quiet evening for two, this space is ready to accommodate your lifestyle.
The primary suite offers a peaceful retreat, featuring a generous bedroom, a large walk-in closet, and a private en suite bathroom with dual vanities and a step-in shower—perfect for easy accessibility. Two additional bedrooms provide flexibility for kids, grandkids, guests, or even a dedicated home office or hobby room.
Enjoy the outdoors from your covered patio, perfect for morning coffee or evening relaxation. The private backyard is sized just right—easy to maintain but with enough room for a garden, play space, or pets to enjoy.
Additional features include a two-car garage, central heating and cooling, energy-efficient windows, and a separate laundry room for added convenience. Thoughtfully built with long-term comfort in mind, this home is designed to grow with your needs or provide the peace of mind you deserve in retirement.
Located in a welcoming neighborhood close to schools, parks, walking trails, this home puts you at the heart of a friendly and connected community. Whether you're looking to raise a family or settle into a slower pace with all the modern comforts, this home is ready for you.
Don't miss out on this rare opportunity—a home that offers the perfect balance of style, simplicity, and smart living. Schedule your private showing today and start the next chapter of your life in a home that fits just right.
Location
State VA
County Frederick
Zoning R1
Rooms
Basement Unfinished
Main Level Bedrooms 3
Interior
Hot Water Instant Hot Water
Cooling Central A/C, Heat Pump(s)
Heat Source Electric
Laundry Main Floor
Exterior
Parking Features Garage - Front Entry, Oversized
Garage Spaces 2.0
Water Access N
Accessibility 36\"+ wide Halls, Level Entry - Main, Other
Attached Garage 2
Total Parking Spaces 2
Garage Y
Building
Story 2
Foundation Permanent
Sewer Septic Pump
Water Well
Architectural Style Colonial
Level or Stories 2
Additional Building Above Grade
New Construction Y
Schools
Elementary Schools Indian Hollow
Middle Schools Frederick County
High Schools Sherando
School District Frederick County Public Schools
Others
Senior Community No
Tax ID NO TAX RECORD
Ownership Fee Simple
SqFt Source Estimated
Special Listing Condition Standard





