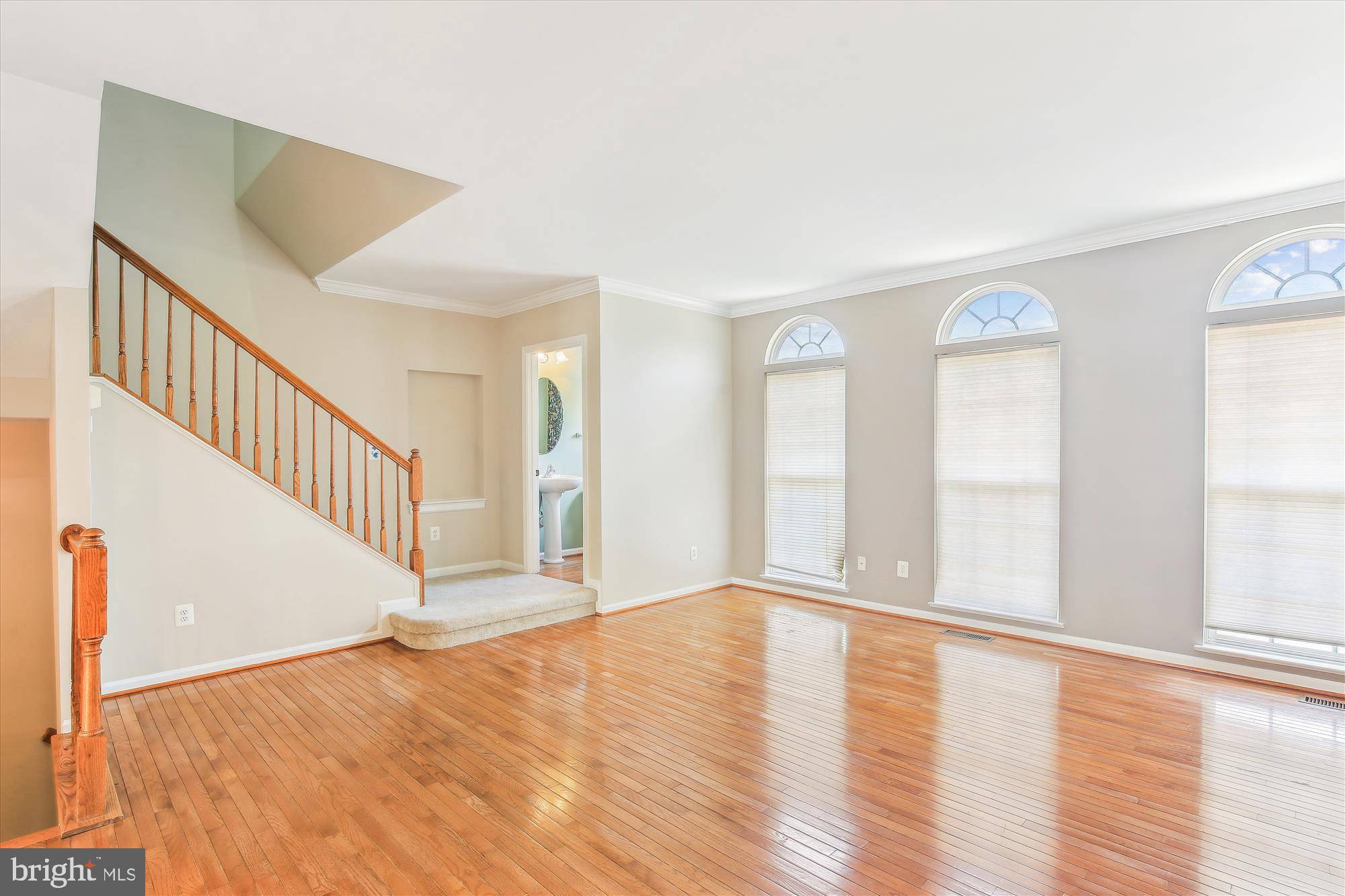9341 CUMBRIA VALLEY DR Lorton, VA 22079
3 Beds
4 Baths
2,282 SqFt
UPDATED:
Key Details
Property Type Townhouse
Sub Type Interior Row/Townhouse
Listing Status Pending
Purchase Type For Rent
Square Footage 2,282 sqft
Subdivision Lorton Valley
MLS Listing ID VAFX2257344
Style Colonial
Bedrooms 3
Full Baths 3
Half Baths 1
HOA Y/N N
Abv Grd Liv Area 1,832
Year Built 2005
Available Date 2025-07-23
Property Sub-Type Interior Row/Townhouse
Source BRIGHT
Property Description
Step inside to gleaming hardwood floors on the main level and a bright, open living space where natural light pours through large windows. The kitchen is a standout, featuring dual ovens, updated finishes, and plenty of counter space, perfect for entertaining or whipping up weeknight meals. Just off the kitchen, step onto the back deck, an ideal spot for summer grilling or relaxing with your morning coffee.
Upstairs, you'll find three well-sized bedrooms, each offering generous storage. The massive primary suite is a true retreat, complete with high ceilings, great natural light, and a spa-like bathroom with a soaking tub and separate shower.
The lower level is a fully finished walk-out basement with tall ceilings and loads of light, perfect as a rec room, home office, or guest space. There's even a full bathroom, making it an excellent spot for in-laws or long-term guests.
This home is located just minutes from major commuter routes, including I-95, the Lorton VRE, Amtrak, and is a short drive to Fort Belvoir, the Pentagon, and other key military and government hubs. Nearby, you'll find growing retail options like the Amazon Fresh store, dining, and convenient shopping. Community amenities include a pool, tot lots, and walking paths.
If you're looking for comfort, space, and convenience in one of Northern Virginia's fastest-growing areas, this is the one!!!
Location
State VA
County Fairfax
Zoning 305
Rooms
Basement Outside Entrance, Rear Entrance, Daylight, Full, Fully Finished, Walkout Level
Interior
Interior Features Kitchen - Gourmet, Kitchen - Island, Kitchen - Table Space, Upgraded Countertops, Crown Moldings, Primary Bath(s)
Hot Water Natural Gas
Heating Forced Air
Cooling Central A/C
Fireplaces Number 1
Fireplaces Type Fireplace - Glass Doors
Equipment Cooktop, Dishwasher, Disposal, Exhaust Fan, Microwave, Oven - Double, Refrigerator
Fireplace Y
Appliance Cooktop, Dishwasher, Disposal, Exhaust Fan, Microwave, Oven - Double, Refrigerator
Heat Source Natural Gas
Exterior
Exterior Feature Deck(s)
Parking Features Garage - Front Entry
Garage Spaces 2.0
Fence Rear
Amenities Available Basketball Courts, Bike Trail, Common Grounds, Community Center, Exercise Room, Jog/Walk Path, Party Room, Pool - Outdoor, Tot Lots/Playground
Water Access N
Accessibility None
Porch Deck(s)
Attached Garage 2
Total Parking Spaces 2
Garage Y
Building
Story 3
Foundation Other
Sewer Public Sewer
Water Public
Architectural Style Colonial
Level or Stories 3
Additional Building Above Grade, Below Grade
New Construction N
Schools
School District Fairfax County Public Schools
Others
Pets Allowed Y
HOA Fee Include Insurance,Recreation Facility,Snow Removal,Trash
Senior Community No
Ownership Other
SqFt Source Estimated
Pets Allowed Case by Case Basis
Virtual Tour https://mls.truplace.com/Property/2283/138122







