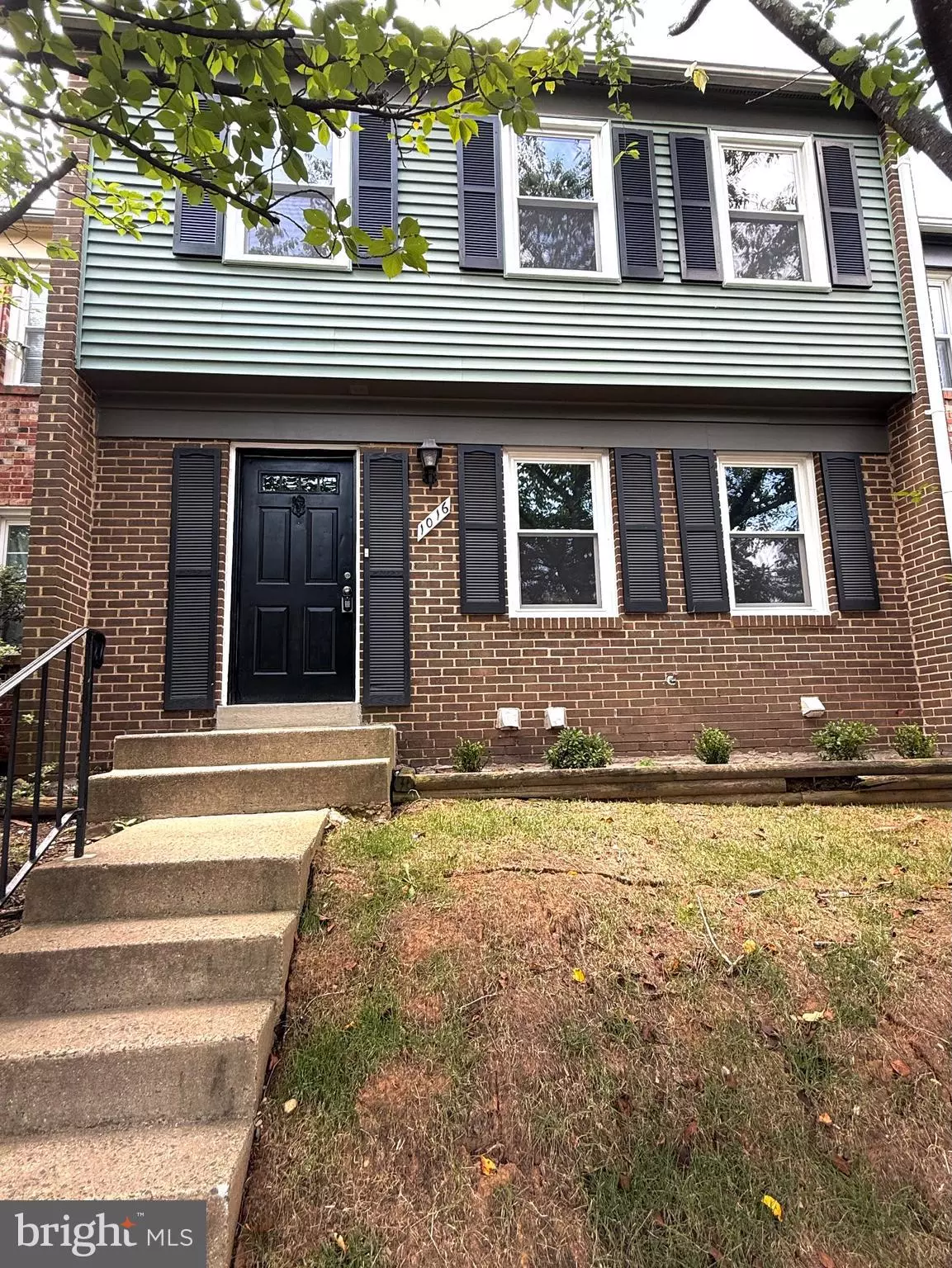1016 SALISBURY CT Sterling, VA 20164
4 Beds
4 Baths
1,934 SqFt
OPEN HOUSE
Sat Aug 02, 1:00pm - 3:00pm
UPDATED:
Key Details
Property Type Townhouse
Sub Type Interior Row/Townhouse
Listing Status Coming Soon
Purchase Type For Rent
Square Footage 1,934 sqft
Subdivision Newberry
MLS Listing ID VALO2103116
Style Other
Bedrooms 4
Full Baths 3
Half Baths 1
Abv Grd Liv Area 1,334
Year Built 1978
Available Date 2025-08-01
Property Sub-Type Interior Row/Townhouse
Source BRIGHT
Property Description
Location
State VA
County Loudoun
Zoning PDH3
Rooms
Basement Full
Main Level Bedrooms 4
Interior
Hot Water Electric
Heating Heat Pump(s)
Cooling Central A/C, Ceiling Fan(s)
Flooring Hardwood
Fireplaces Number 1
Fireplaces Type Wood
Inclusions All furniture, TV in Basement, Kitchen appliances, Washer/Dryer
Furnishings Partially
Fireplace Y
Window Features Double Pane,Screens
Heat Source Electric
Laundry Dryer In Unit, Washer In Unit, Lower Floor
Exterior
Exterior Feature Patio(s)
Garage Spaces 2.0
Fence Wood, Rear, Fully
Amenities Available Tot Lots/Playground, Pool - Outdoor, Swimming Pool
Water Access N
Roof Type Asphalt
Accessibility None
Porch Patio(s)
Road Frontage City/County, HOA
Total Parking Spaces 2
Garage N
Building
Lot Description No Thru Street, Rear Yard
Story 3
Foundation Permanent, Block
Sewer Public Sewer
Water Public
Architectural Style Other
Level or Stories 3
Additional Building Above Grade, Below Grade
New Construction N
Schools
High Schools Park View
School District Loudoun County Public Schools
Others
Pets Allowed N
HOA Fee Include Lawn Care Front,Parking Fee,Recreation Facility,Reserve Funds,Road Maintenance,Sewer,Snow Removal,Trash,Water
Senior Community No
Tax ID 032182966469
Ownership Other
SqFt Source Assessor
Miscellaneous Taxes,HOA/Condo Fee



