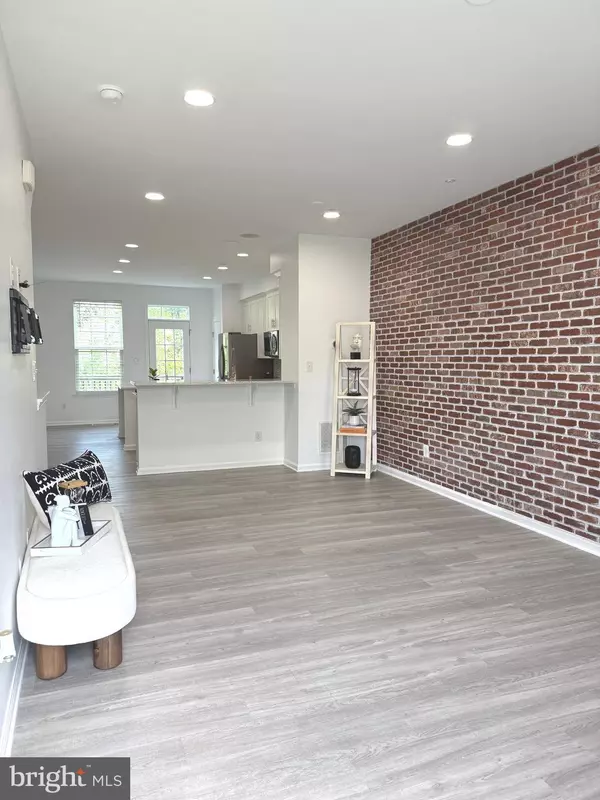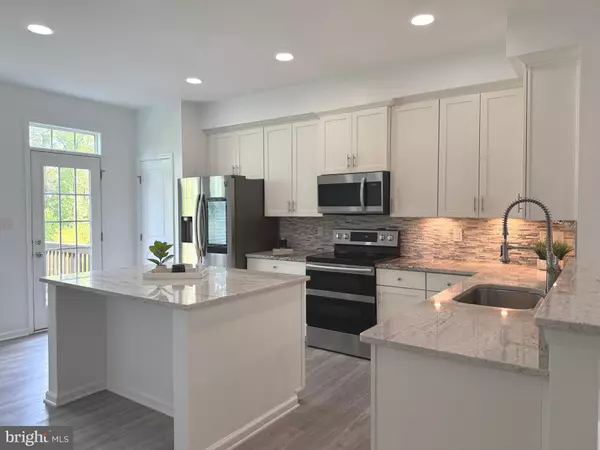
139 STREAMVIEW DR Fredericksburg, VA 22405
3 Beds
3 Baths
1,280 SqFt
UPDATED:
Key Details
Property Type Townhouse
Sub Type Interior Row/Townhouse
Listing Status Active
Purchase Type For Rent
Square Footage 1,280 sqft
Subdivision Rappahannock Landing
MLS Listing ID VAST2041132
Style Traditional
Bedrooms 3
Full Baths 3
HOA Y/N Y
Year Built 2016
Lot Size 1,280 Sqft
Acres 0.03
Property Sub-Type Interior Row/Townhouse
Source BRIGHT
Property Description
Location
State VA
County Stafford
Zoning R2
Rooms
Basement Walkout Level, Fully Finished
Interior
Interior Features Combination Kitchen/Dining, Floor Plan - Open
Hot Water Natural Gas
Heating Forced Air
Cooling Central A/C
Flooring Luxury Vinyl Plank, Carpet
Equipment Built-In Microwave
Furnishings No
Fireplace N
Appliance Built-In Microwave
Heat Source Natural Gas
Laundry Upper Floor
Exterior
Exterior Feature Deck(s), Patio(s)
Utilities Available Natural Gas Available, Cable TV Available
Amenities Available Community Center, Pool - Outdoor, Tot Lots/Playground, Fitness Center
Water Access N
Roof Type Asphalt
Accessibility None
Porch Deck(s), Patio(s)
Garage N
Building
Lot Description Backs to Trees
Story 3
Foundation Slab
Sewer Public Sewer
Water Public
Architectural Style Traditional
Level or Stories 3
Additional Building Above Grade, Below Grade
New Construction N
Schools
Elementary Schools Rocky Run
Middle Schools Edward E. Drew
High Schools Stafford
School District Stafford County Public Schools
Others
Pets Allowed Y
HOA Fee Include Trash
Senior Community No
Tax ID 53M 3 139
Ownership Other
SqFt Source Assessor
Miscellaneous Trash Removal
Security Features Smoke Detector
Pets Allowed Case by Case Basis, Size/Weight Restriction, Pet Addendum/Deposit







