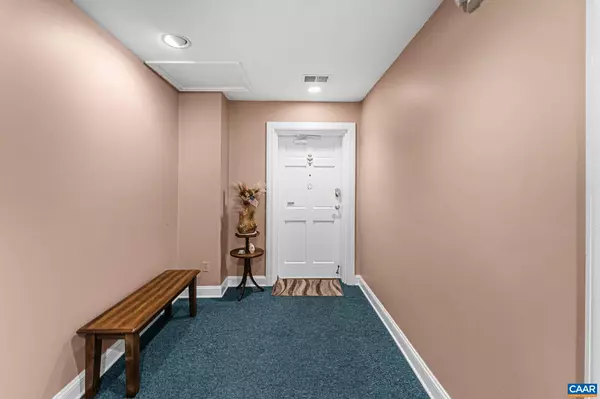1325 BRANCHLANDS DR #D Charlottesville, VA 22901
2 Beds
2 Baths
1,315 SqFt
UPDATED:
Key Details
Property Type Single Family Home, Condo
Sub Type Unit/Flat/Apartment
Listing Status Active
Purchase Type For Sale
Square Footage 1,315 sqft
Price per Sqft $196
Subdivision None Available
MLS Listing ID 667751
Style Other
Bedrooms 2
Full Baths 2
HOA Fees $37/mo
HOA Y/N Y
Abv Grd Liv Area 1,315
Year Built 1986
Annual Tax Amount $2,380
Tax Year 2024
Property Sub-Type Unit/Flat/Apartment
Source CAAR
Property Description
Location
State VA
County Albemarle
Zoning PUD
Rooms
Other Rooms Living Room, Dining Room, Kitchen, Bonus Room, Full Bath, Additional Bedroom
Main Level Bedrooms 1
Interior
Interior Features Entry Level Bedroom, Primary Bath(s)
Heating Central
Cooling Central A/C
Flooring Hardwood, Vinyl
Inclusions Kitchen appliances
Equipment Dryer, Washer/Dryer Hookups Only, Washer
Fireplace N
Appliance Dryer, Washer/Dryer Hookups Only, Washer
Heat Source Natural Gas
Exterior
Amenities Available Extra Storage, Security
Accessibility None
Garage N
Building
Story 1
Foundation Block
Sewer Public Sewer
Water Public
Architectural Style Other
Level or Stories 1
Additional Building Above Grade, Below Grade
New Construction N
Schools
Elementary Schools Woodbrook
High Schools Albemarle
School District Albemarle County Public Schools
Others
HOA Fee Include Common Area Maintenance,Electricity,Gas,Insurance,Snow Removal
Ownership Condominium
Security Features Security System
Special Listing Condition Standard







