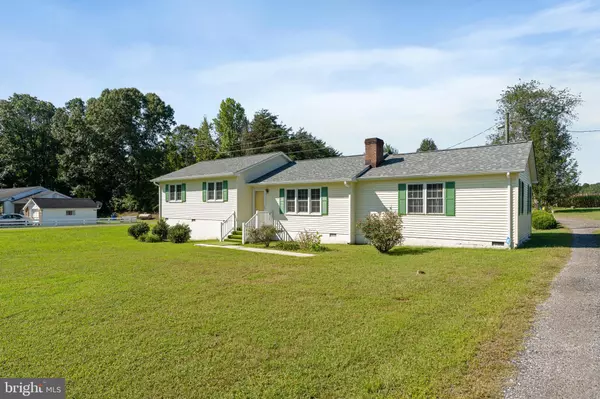
929 PEDRO PITTS RD Caret, VA 22436
2 Beds
1 Bath
1,614 SqFt
UPDATED:
Key Details
Property Type Single Family Home
Sub Type Detached
Listing Status Active
Purchase Type For Sale
Square Footage 1,614 sqft
Price per Sqft $173
Subdivision None Available
MLS Listing ID VAES2002012
Style Ranch/Rambler
Bedrooms 2
Full Baths 1
HOA Y/N N
Abv Grd Liv Area 1,614
Year Built 1982
Available Date 2025-08-30
Annual Tax Amount $261
Tax Year 2022
Lot Size 0.980 Acres
Acres 0.98
Property Sub-Type Detached
Source BRIGHT
Property Description
Location
State VA
County Essex
Zoning A-1
Rooms
Main Level Bedrooms 2
Interior
Hot Water Electric
Heating Baseboard - Electric
Cooling Central A/C
Inclusions Shed
Heat Source Natural Gas, Electric
Exterior
Utilities Available Phone Not Available, Electric Available
Water Access N
Roof Type Shingle
Accessibility None
Garage N
Building
Story 1
Foundation Crawl Space
Above Ground Finished SqFt 1614
Sewer No Sewer System
Water Well
Architectural Style Ranch/Rambler
Level or Stories 1
Additional Building Above Grade
New Construction N
Schools
Elementary Schools Tappahannock
Middle Schools Essex
High Schools Essex
School District Essex County Public Schools
Others
Senior Community No
Tax ID 10 44 F
Ownership Fee Simple
SqFt Source 1614
Acceptable Financing FHA, Conventional, Cash, USDA, VA, VHDA
Listing Terms FHA, Conventional, Cash, USDA, VA, VHDA
Financing FHA,Conventional,Cash,USDA,VA,VHDA
Special Listing Condition Standard







