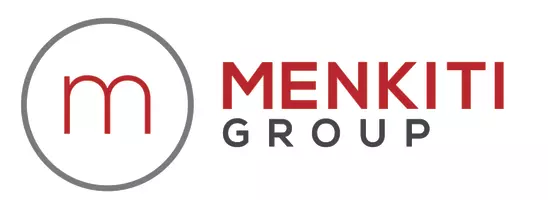
14103 ARMILLA CT Burtonsville, MD 20866
3 Beds
3 Baths
1,120 SqFt
UPDATED:
Key Details
Property Type Townhouse
Sub Type Interior Row/Townhouse
Listing Status Active
Purchase Type For Rent
Square Footage 1,120 sqft
Subdivision Greencastle Lake
MLS Listing ID MDMC2199590
Style Colonial
Bedrooms 3
Full Baths 2
Half Baths 1
HOA Fees $116/mo
HOA Y/N Y
Abv Grd Liv Area 1,120
Year Built 1987
Lot Size 1,700 Sqft
Acres 0.04
Property Sub-Type Interior Row/Townhouse
Source BRIGHT
Property Description
Welcome to this beautifully updated townhouse located in the sought-after Greencastle Lakes community! Featuring hardwood floors throughout and fresh paint, this home is move-in ready.
The recently renovated basement includes a brand new full bathroom, adding valuable living space and convenience. Step outside to a spacious, fully fenced backyard—perfect for entertaining, relaxing, or enjoying outdoor activities in privacy.
This home is ideally situated just minutes from Fairland Recreational Park, which offers a playground, soccer and baseball fields, tennis courts, and scenic trails for hiking and biking.
Don't miss this opportunity to own a well-maintained home in a prime location!
Location
State MD
County Montgomery
Zoning R90
Rooms
Other Rooms Living Room, Dining Room, Kitchen, Family Room, Foyer
Basement Fully Finished
Interior
Interior Features Combination Dining/Living, Floor Plan - Open, Kitchen - Eat-In, Kitchen - Table Space, Wood Floors
Hot Water Electric
Heating Forced Air
Cooling Central A/C
Equipment Dishwasher, Disposal, Exhaust Fan, Oven/Range - Electric, Refrigerator
Fireplace N
Appliance Dishwasher, Disposal, Exhaust Fan, Oven/Range - Electric, Refrigerator
Heat Source Electric
Laundry Basement
Exterior
Exterior Feature Deck(s)
Garage Spaces 2.0
Amenities Available Baseball Field, Bike Trail, Club House, Game Room, Lake, Picnic Area, Pool - Outdoor, Recreational Center, Swimming Pool, Tot Lots/Playground, Water/Lake Privileges
Water Access N
Accessibility None
Porch Deck(s)
Total Parking Spaces 2
Garage N
Building
Lot Description Other
Story 3
Foundation Permanent
Sewer Public Sewer
Water Public
Architectural Style Colonial
Level or Stories 3
Additional Building Above Grade
New Construction N
Schools
School District Montgomery County Public Schools
Others
Pets Allowed Y
HOA Fee Include Common Area Maintenance,Management,Pool(s),Recreation Facility,Reserve Funds,Road Maintenance,Snow Removal,Trash
Senior Community No
Tax ID 160502504612
Ownership Other
SqFt Source 1120
Pets Allowed No Pet Restrictions







