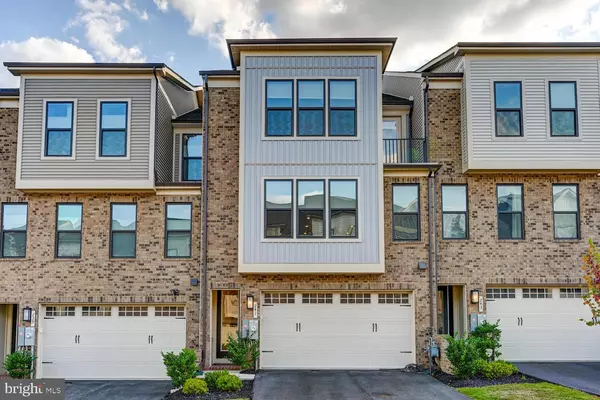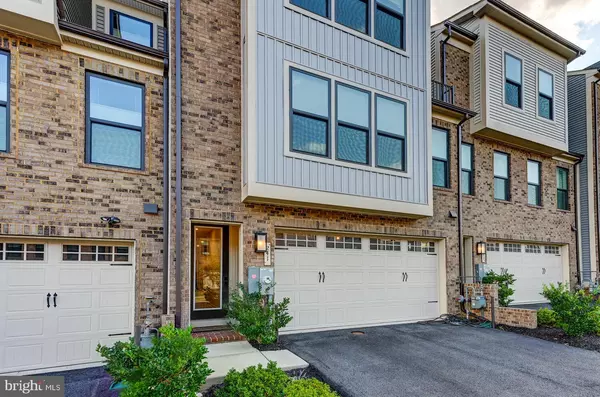
241 HICKORY HOLLOW CT Cockeysville, MD 21030
3 Beds
4 Baths
2,733 SqFt
UPDATED:
Key Details
Property Type Townhouse
Sub Type Interior Row/Townhouse
Listing Status Active
Purchase Type For Sale
Square Footage 2,733 sqft
Price per Sqft $263
Subdivision Longview Ridge
MLS Listing ID MDBC2139882
Style Traditional
Bedrooms 3
Full Baths 2
Half Baths 2
HOA Fees $122/mo
HOA Y/N Y
Abv Grd Liv Area 2,733
Year Built 2023
Annual Tax Amount $6,513
Tax Year 2024
Lot Size 2,400 Sqft
Acres 0.06
Lot Dimensions 0.00 x 0.00
Property Sub-Type Interior Row/Townhouse
Source BRIGHT
Property Description
Location
State MD
County Baltimore
Zoning R
Rooms
Other Rooms Dining Room, Primary Bedroom, Bedroom 2, Bedroom 3, Kitchen, Great Room, Recreation Room
Basement Garage Access, Fully Finished, Front Entrance
Interior
Interior Features Carpet, Combination Dining/Living, Combination Kitchen/Dining, Combination Kitchen/Living, Dining Area, Floor Plan - Open, Kitchen - Gourmet, Kitchen - Island, Walk-in Closet(s)
Hot Water Natural Gas
Heating Forced Air
Cooling Central A/C
Fireplaces Number 1
Fireplaces Type Other, Gas/Propane
Equipment Cooktop, Dishwasher, Built-In Microwave, Refrigerator, Oven - Wall
Fireplace Y
Appliance Cooktop, Dishwasher, Built-In Microwave, Refrigerator, Oven - Wall
Heat Source Natural Gas
Laundry Upper Floor
Exterior
Exterior Feature Deck(s), Enclosed
Parking Features Garage - Front Entry, Garage Door Opener, Basement Garage, Inside Access
Garage Spaces 2.0
Amenities Available Common Grounds, Jog/Walk Path
Water Access N
Accessibility None
Porch Deck(s), Enclosed
Attached Garage 2
Total Parking Spaces 2
Garage Y
Building
Story 3
Foundation Other
Above Ground Finished SqFt 2733
Sewer Private Sewer
Water Public
Architectural Style Traditional
Level or Stories 3
Additional Building Above Grade, Below Grade
New Construction N
Schools
School District Baltimore County Public Schools
Others
HOA Fee Include Lawn Maintenance
Senior Community No
Tax ID 04082500017400
Ownership Fee Simple
SqFt Source 2733
Special Listing Condition Standard
Virtual Tour https://my.matterport.com/show/?m=dWrxfnqJt8F&brand=0







