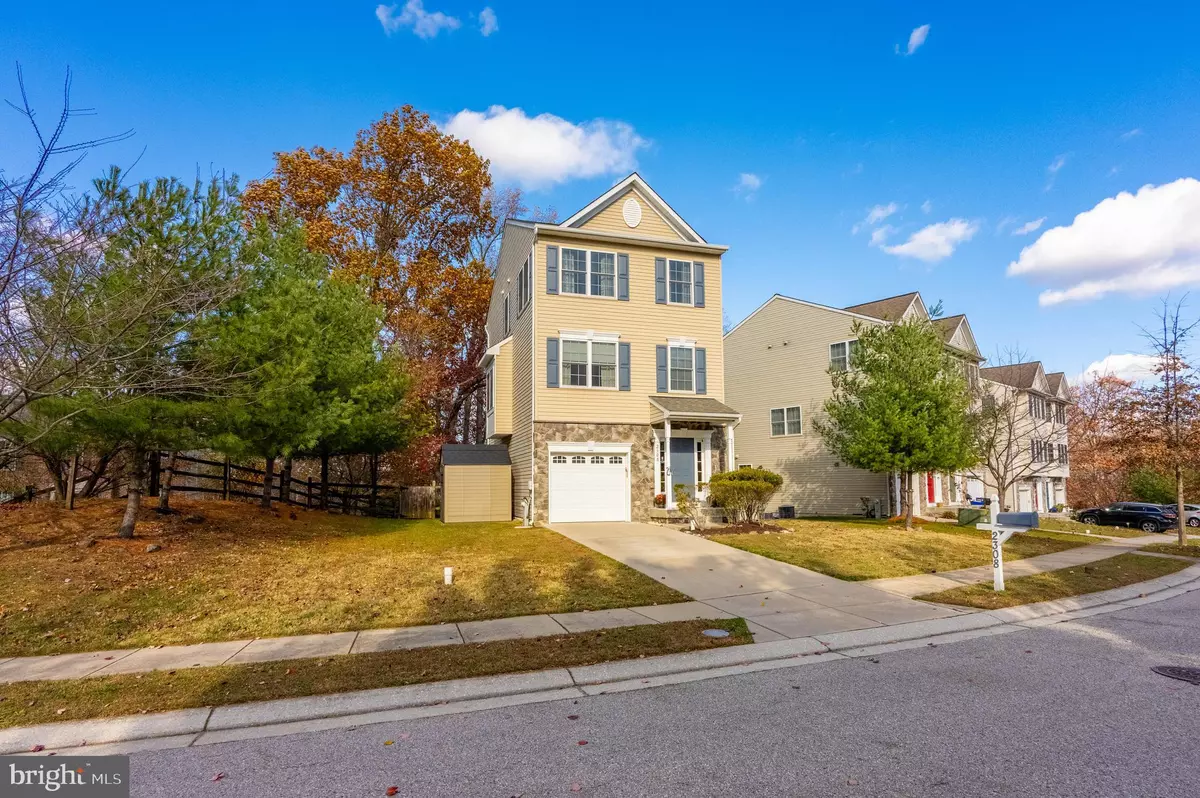
2308 QUILTING BEE RD Catonsville, MD 21228
3 Beds
4 Baths
1,736 SqFt
UPDATED:
Key Details
Property Type Single Family Home
Sub Type Detached
Listing Status Active
Purchase Type For Sale
Square Footage 1,736 sqft
Price per Sqft $279
Subdivision Quilting Bee
MLS Listing ID MDBC2145596
Style Colonial
Bedrooms 3
Full Baths 2
Half Baths 2
HOA Y/N N
Abv Grd Liv Area 1,736
Year Built 2011
Available Date 2025-11-14
Annual Tax Amount $5,284
Tax Year 2025
Lot Size 6,531 Sqft
Acres 0.15
Property Sub-Type Detached
Source BRIGHT
Property Description
The entry level includes a hardwood foyer with garage access, a spacious family room with a gas fireplace, a powder room, a laundry area with new appliances, and a sliding door to the composite deck and fenced rear yard. This level also provides access to the lower walkout level.
The lower walkout basement includes a second full-size family room or recreation room. The current owners use it as storage due to the abundance of living space on the upper levels, offering buyers exceptional potential for future use.
The main level features hardwood floors, a large living room, dining room, powder room, and an upgraded kitchen with 42-inch cabinets, extended granite counters, stainless-steel appliances, and a breakfast bar. The kitchen opens to a bright great room with access to the upper composite deck overlooking mature trees.
The bedroom level includes a primary suite with hardwood flooring, a walk-in closet, and a luxury bath with a soaking tub and separate shower. Two additional bedrooms with plush carpeting share a full hall bath.
Outdoor living is a standout feature with a two-tier composite deck system and a fully fenced yard backing to mature trees, offering exceptional privacy.
Convenient to Historic Catonsville, Patapsco Valley State Park, local restaurants, and major commuter routes including I-70, I-695, and Route 40. Zoned for Westchester Elementary, Catonsville Middle, and Catonsville High.
HIGHLIGHTS
This home offers four true levels of living space, including an entry-level family room with a gas fireplace and powder room, a lower walkout level with a second full-size family room, and a main level featuring an open layout with hardwood flooring throughout the living and dining areas. The upgraded kitchen includes 42-inch cabinetry, extended granite counters, stainless-steel appliances, and a breakfast bar that opens into a bright great room with deck access and wooded views. The upper bedroom level features a primary suite with hardwood flooring, a walk-in closet, and a luxury bath with a soaking tub and separate shower, along with two additional bedrooms and a full hall bath. Exterior features include a two-tier composite deck system and a fully fenced rear yard backing to mature woods. Additional benefits include dual-zone HVAC with gas and electric systems, a new gas water heater, garage and driveway parking, and move-in ready condition, all served by top-rated Baltimore County schools.
Location
State MD
County Baltimore
Zoning RESIDENTIA
Rooms
Basement Other
Interior
Interior Features Attic, Kitchen - Table Space, Dining Area, Primary Bath(s), Upgraded Countertops, Wood Floors, Floor Plan - Traditional
Hot Water Natural Gas
Heating Forced Air
Cooling Central A/C
Fireplaces Number 1
Fireplaces Type Fireplace - Glass Doors, Mantel(s)
Equipment Dishwasher, Disposal, Microwave, Oven/Range - Electric, Refrigerator
Fireplace Y
Window Features Double Pane,ENERGY STAR Qualified
Appliance Dishwasher, Disposal, Microwave, Oven/Range - Electric, Refrigerator
Heat Source Electric, Natural Gas
Exterior
Parking Features Garage - Front Entry
Garage Spaces 1.0
Water Access N
Accessibility None
Attached Garage 1
Total Parking Spaces 1
Garage Y
Building
Lot Description No Thru Street
Story 4
Foundation Concrete Perimeter
Above Ground Finished SqFt 1736
Sewer Public Sewer
Water Public
Architectural Style Colonial
Level or Stories 4
Additional Building Above Grade, Below Grade
New Construction N
Schools
Elementary Schools Westchester
Middle Schools Catonsville
High Schools Catonsville
School District Baltimore County Public Schools
Others
Senior Community No
Tax ID 04012400005027
Ownership Fee Simple
SqFt Source 1736
Special Listing Condition Standard
Virtual Tour https://www.youtube.com/watch?v=RN50wZUPxl4







