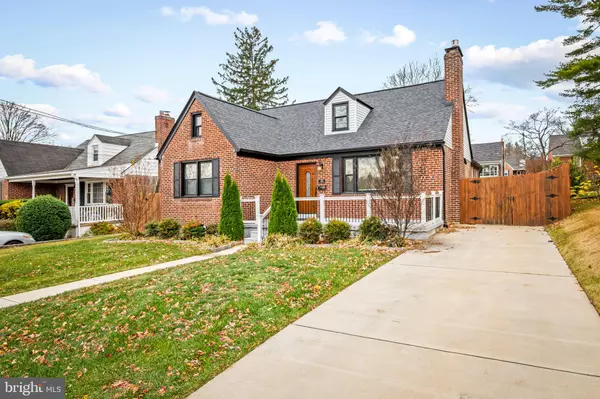
312 WAVELAND RD Catonsville, MD 21228
4 Beds
2 Baths
2,070 SqFt
Open House
Sat Nov 22, 12:00pm - 2:00pm
UPDATED:
Key Details
Property Type Single Family Home
Sub Type Detached
Listing Status Active
Purchase Type For Sale
Square Footage 2,070 sqft
Price per Sqft $313
Subdivision Colonial Gardens
MLS Listing ID MDBC2146432
Style Colonial
Bedrooms 4
Full Baths 2
HOA Y/N N
Abv Grd Liv Area 2,070
Year Built 1953
Annual Tax Amount $4,239
Tax Year 2025
Lot Size 6,970 Sqft
Acres 0.16
Lot Dimensions 1.00 x
Property Sub-Type Detached
Source BRIGHT
Property Description
Inside, the home opens into a bright, spacious main level where walls were removed and structural headers added to create a seamless kitchen-dining-family layout. The kitchen features a Viking range and hood, quartz waterfall island, expanded cabinetry and a walk-in pantry. The family room centers around a stone accent wall with built-ins and a fireside insert, while refinished and new hardwoods run throughout. A designer chandelier elevates the dining space, and a newly added first-floor laundry room adds everyday convenience.
Upstairs and throughout the home, custom Cali Closet systems enhance storage, and both full bathrooms were fully renovated with beautiful, high-end finishes. Major system upgrades in 2022—including new HVAC, roof, plumbing, electrical, gas lines and hot water heater—provide true peace of mind.
Set on a quiet street in the heart of Catonsville, this home offers modern style, long-term quality, and turnkey living just moments from everything the community has to offer
Location
State MD
County Baltimore
Zoning R
Rooms
Other Rooms Bedroom 2, Bedroom 1, Bathroom 1, Bathroom 2
Basement Connecting Stairway, Interior Access, Outside Entrance, Sump Pump, Unfinished
Main Level Bedrooms 2
Interior
Interior Features Dining Area, Entry Level Bedroom, Floor Plan - Open, Kitchen - Island, Pantry, Recessed Lighting, Upgraded Countertops
Hot Water Natural Gas
Heating Forced Air
Cooling Central A/C
Flooring Hardwood
Fireplaces Number 1
Fireplaces Type Insert, Stone
Inclusions Washer, gas stove, refrigerator, dishwasher, rods, blinds, dryer, wall mount, microwave
Equipment Built-In Microwave, Dishwasher, Disposal, Dryer, Freezer, Icemaker, Oven/Range - Gas, Range Hood, Refrigerator, Washer, Stove
Fireplace Y
Appliance Built-In Microwave, Dishwasher, Disposal, Dryer, Freezer, Icemaker, Oven/Range - Gas, Range Hood, Refrigerator, Washer, Stove
Heat Source Natural Gas
Laundry Main Floor
Exterior
Exterior Feature Patio(s)
Garage Spaces 3.0
Fence Fully, Wood
Water Access N
Accessibility None
Porch Patio(s)
Total Parking Spaces 3
Garage N
Building
Story 3
Foundation Block
Above Ground Finished SqFt 2070
Sewer Public Sewer
Water Public
Architectural Style Colonial
Level or Stories 3
Additional Building Above Grade
New Construction N
Schools
Elementary Schools Westchester
Middle Schools Catonsville
High Schools Catonsville
School District Baltimore County Public Schools
Others
Senior Community No
Tax ID 04010112570050
Ownership Fee Simple
SqFt Source 2070
Acceptable Financing Cash, Conventional, FHA, VA
Listing Terms Cash, Conventional, FHA, VA
Financing Cash,Conventional,FHA,VA
Special Listing Condition Standard







