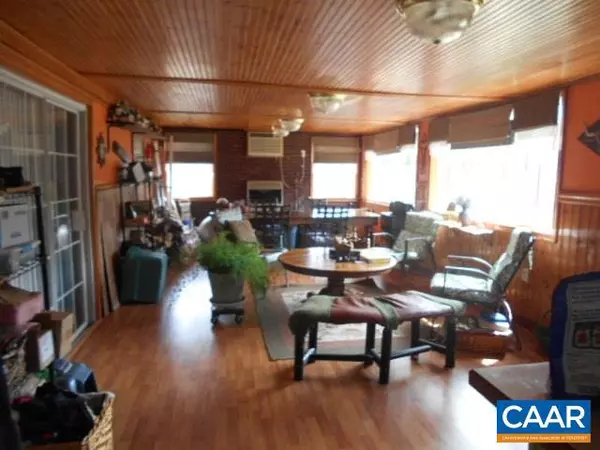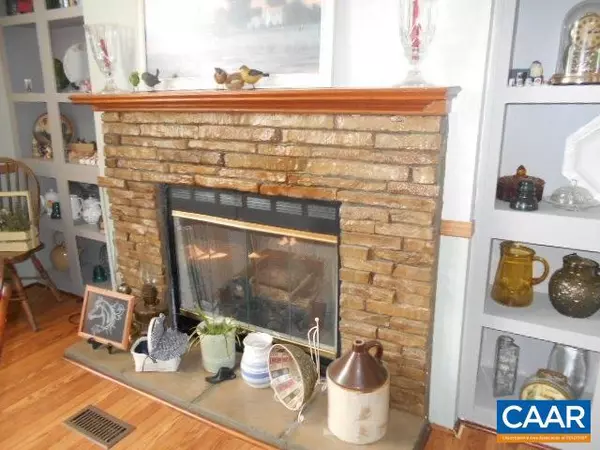Bought with Unrepresented Buyer • UnrepresentedBuyer
$145,000
$145,900
0.6%For more information regarding the value of a property, please contact us for a free consultation.
3111 BETHLEHEM RD RD Charlotte Court House, VA 23923
3 Beds
3 Baths
2,008 SqFt
Key Details
Sold Price $145,000
Property Type Manufactured Home
Sub Type Manufactured
Listing Status Sold
Purchase Type For Sale
Square Footage 2,008 sqft
Price per Sqft $72
Subdivision None Available
MLS Listing ID 588768
Sold Date 06/10/19
Style Other
Bedrooms 3
Full Baths 3
HOA Y/N N
Abv Grd Liv Area 2,008
Year Built 1997
Annual Tax Amount $632
Tax Year 2018
Lot Size 13.950 Acres
Acres 13.95
Property Sub-Type Manufactured
Source CAAR
Property Description
Over 2000 sq ft of living space. Open floor plan! MANY new updates over the past year! New metal roof w/insulation, oak kitchen cabinets, kitchen countertops, appliances, front storm door, master bathroom whirpool tub & double sink/vanity, tran heat pump and well pump. Partially open land w/electric fencing. Riding trail. Chicken coop, large equipment carport and shed. Large crawl space on one end for extra storage!,Formica Counter
Location
State VA
County Charlotte
Zoning GAD
Rooms
Other Rooms Living Room, Primary Bedroom, Kitchen, Sun/Florida Room, Office, Utility Room, Full Bath, Additional Bedroom
Main Level Bedrooms 3
Interior
Interior Features Walk-in Closet(s), Kitchen - Eat-In, Entry Level Bedroom, Primary Bath(s)
Heating Forced Air, Heat Pump(s)
Cooling Central A/C
Flooring Laminated, Vinyl
Fireplaces Number 1
Equipment Dryer, Washer/Dryer Hookups Only, Washer, Dishwasher, Oven/Range - Gas, Microwave, Refrigerator
Fireplace Y
Window Features Insulated
Appliance Dryer, Washer/Dryer Hookups Only, Washer, Dishwasher, Oven/Range - Gas, Microwave, Refrigerator
Heat Source Propane - Owned
Exterior
Exterior Feature Porch(es)
Fence Electric, Partially
View Other, Trees/Woods
Roof Type Composite
Farm Other,Livestock,Horse
Accessibility None
Porch Porch(es)
Road Frontage Public
Garage N
Building
Lot Description Level, Sloping, Partly Wooded
Story 1
Foundation Block, Crawl Space
Sewer Septic Exists
Water Well
Architectural Style Other
Level or Stories 1
Additional Building Above Grade, Below Grade
Structure Type High
New Construction N
Schools
Elementary Schools Eureka
Middle Schools Central
High Schools Randolph Henry
School District Charlotte County Public Schools
Others
Ownership Other
Horse Property Y
Special Listing Condition Standard
Read Less
Want to know what your home might be worth? Contact us for a FREE valuation!

Our team is ready to help you sell your home for the highest possible price ASAP







