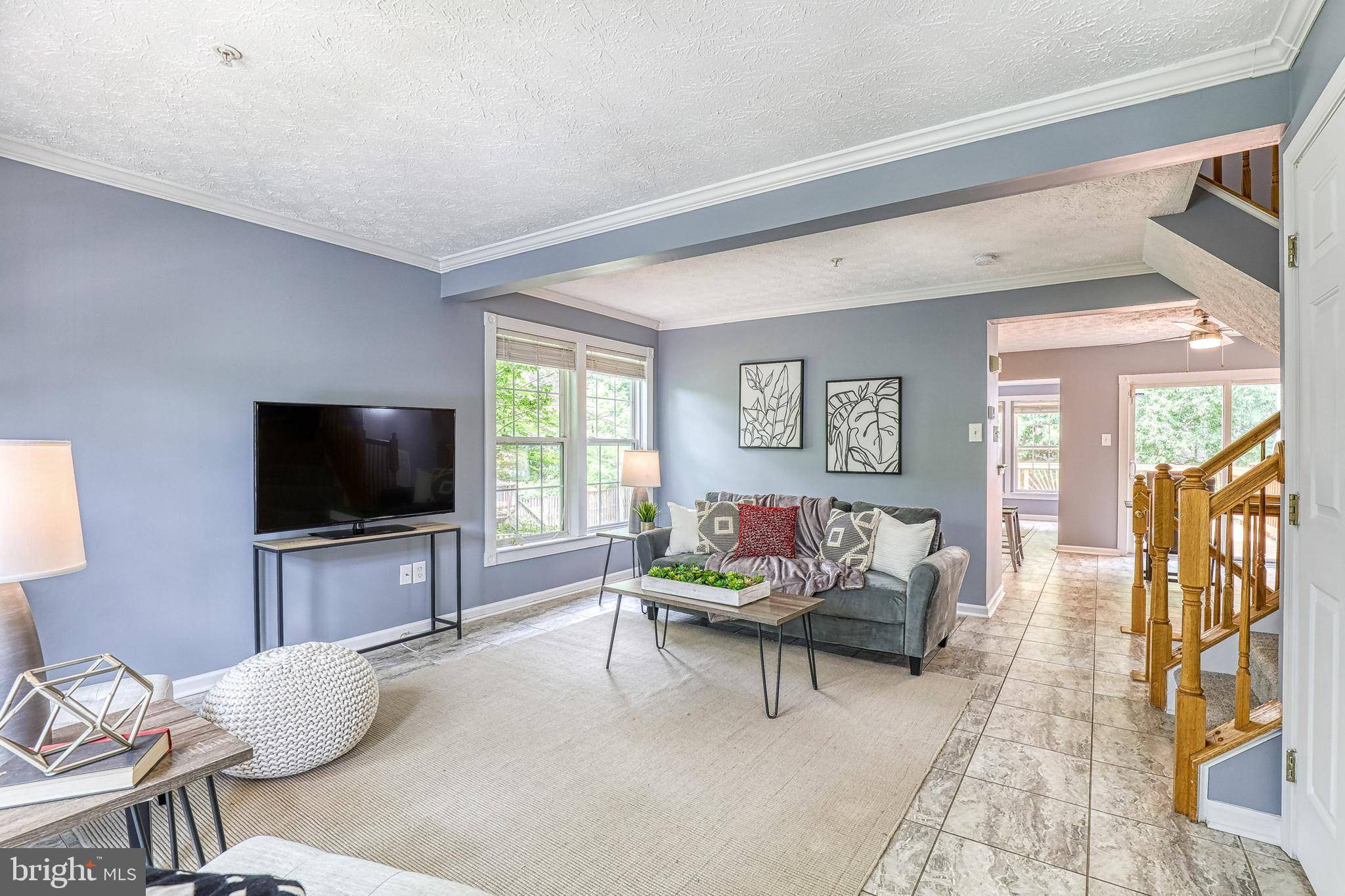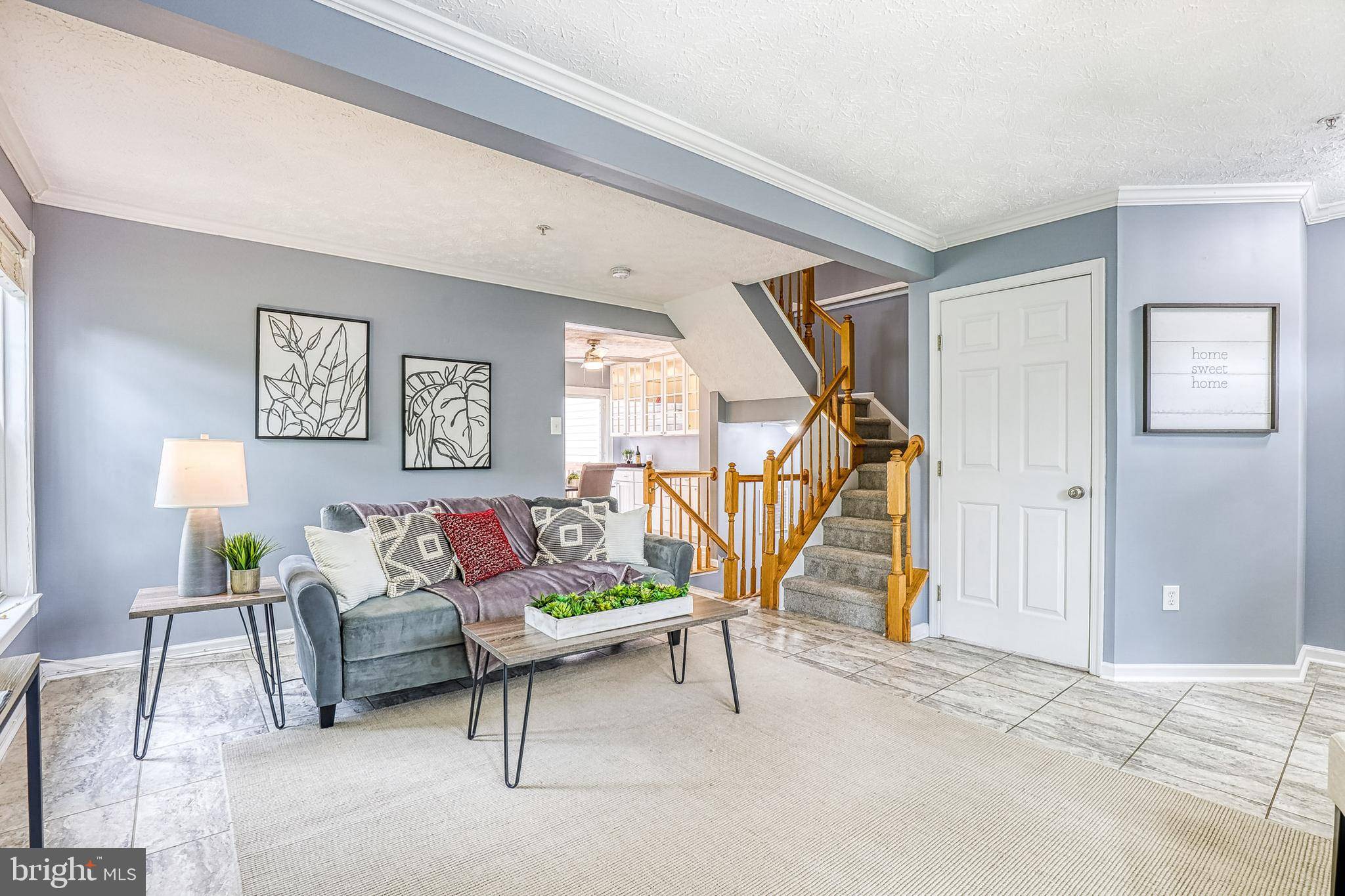Bought with Sheena Saydam • Keller Williams Capital Properties
$345,000
$345,000
For more information regarding the value of a property, please contact us for a free consultation.
9883 BAYLINE CIR Owings Mills, MD 21117
3 Beds
3 Baths
2,046 SqFt
Key Details
Sold Price $345,000
Property Type Townhouse
Sub Type End of Row/Townhouse
Listing Status Sold
Purchase Type For Sale
Square Footage 2,046 sqft
Price per Sqft $168
Subdivision Owings Mills
MLS Listing ID MDBC531712
Sold Date 07/12/21
Style Colonial
Bedrooms 3
Full Baths 2
Half Baths 1
HOA Fees $56/mo
HOA Y/N Y
Abv Grd Liv Area 1,446
Year Built 1999
Annual Tax Amount $3,501
Tax Year 2020
Lot Size 3,108 Sqft
Acres 0.07
Property Sub-Type End of Row/Townhouse
Source BRIGHT
Property Description
Absolutely stunning brick front end unit townhome located in the heart of the Owings Mills community! This lot backs up to miles and miles of state park- nature at your door! As you enter the main level, you will notice a spacious living room that offers plenty of natural light and fresh neutral paint making decorating a breeze! Continue walking to find a gorgeous, gourmet kitchen and an airy dining room. The chef's kitchen features stainless steel appliances, stylish white cabinets, beautiful granite counters, and an oversized island with a breakfast bar attached. The kitchen also has a bump out to allow for extra table space! With quick and easy access from the kitchen to the deck, you'll find the ideal setting to unwind after the day and take in the sunset with panoramic views. Deck is sun filled and perfect for entertaining, relaxing and grilling! Ascend upstairs to find new carpet, generous bedrooms and a master suite with an adjoining bath, vaulted ceilings, and a large walk-in closet. The expansive finished basement features a full bath and plenty of space for activities, movie nights, a guest bedroom, office, or almost anything you desire!! Lower level also provides tons of room for all your storage needs. There are 2 assigned parking spots with overflow visitor parking located in the front of home & so much more!!The community offers a lap pool, swimming pool, dog park, playgrounds and more. Easy access to 795, shopping, restaurants, and walking trails. New roof in 2018 and new carpet and new paint in 2021!
Location
State MD
County Baltimore
Zoning RES
Rooms
Basement Fully Finished, Full, Daylight, Full, Outside Entrance, Walkout Level, Interior Access, Space For Rooms, Windows
Interior
Interior Features Breakfast Area, Carpet, Ceiling Fan(s), Chair Railings, Combination Kitchen/Dining, Crown Moldings, Dining Area, Floor Plan - Open, Kitchen - Eat-In, Kitchen - Gourmet, Kitchen - Table Space, Kitchen - Island, Primary Bath(s), Upgraded Countertops, Tub Shower, Walk-in Closet(s), Built-Ins, Kitchen - Country, Wainscotting
Hot Water Natural Gas
Heating Forced Air
Cooling Ceiling Fan(s), Central A/C
Flooring Carpet, Ceramic Tile, Vinyl
Equipment Dishwasher, Stainless Steel Appliances, Built-In Microwave, Dryer, Disposal, Icemaker, Oven/Range - Electric, Refrigerator, Washer, Water Heater
Fireplace N
Window Features Double Pane
Appliance Dishwasher, Stainless Steel Appliances, Built-In Microwave, Dryer, Disposal, Icemaker, Oven/Range - Electric, Refrigerator, Washer, Water Heater
Heat Source Natural Gas
Exterior
Exterior Feature Patio(s), Porch(es), Deck(s)
Garage Spaces 2.0
Amenities Available Common Grounds, Jog/Walk Path, Pool - Outdoor, Swimming Pool, Tot Lots/Playground, Picnic Area, Tennis Courts, Other
Water Access N
Roof Type Shingle
Accessibility Other
Porch Patio(s), Porch(es), Deck(s)
Total Parking Spaces 2
Garage N
Building
Lot Description Landscaping, Rear Yard
Story 3
Sewer Public Sewer
Water Public
Architectural Style Colonial
Level or Stories 3
Additional Building Above Grade, Below Grade
Structure Type Vaulted Ceilings
New Construction N
Schools
School District Baltimore County Public Schools
Others
HOA Fee Include Common Area Maintenance,Pool(s),Snow Removal
Senior Community No
Tax ID 04042200021208
Ownership Fee Simple
SqFt Source Assessor
Special Listing Condition Standard
Read Less
Want to know what your home might be worth? Contact us for a FREE valuation!

Our team is ready to help you sell your home for the highest possible price ASAP







