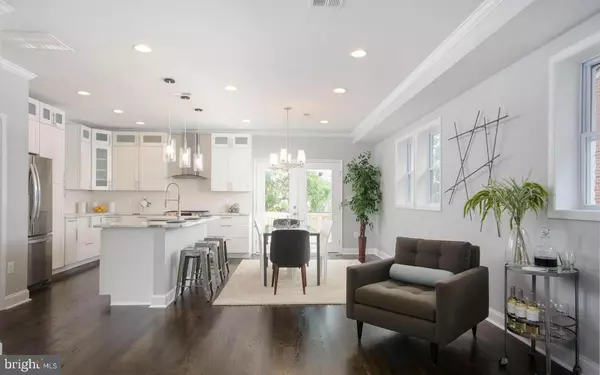Bought with Sharif Ibrahim • Keller Williams Capital Properties
$1,050,000
$989,000
6.2%For more information regarding the value of a property, please contact us for a free consultation.
814 BUCHANAN ST NW Washington, DC 20011
4 Beds
4 Baths
2,229 SqFt
Key Details
Sold Price $1,050,000
Property Type Single Family Home
Sub Type Detached
Listing Status Sold
Purchase Type For Sale
Square Footage 2,229 sqft
Price per Sqft $471
Subdivision Petworth
MLS Listing ID DCDC2000953
Sold Date 11/15/21
Style Dutch
Bedrooms 4
Full Baths 3
Half Baths 1
HOA Y/N N
Abv Grd Liv Area 1,564
Year Built 1921
Available Date 2021-10-15
Annual Tax Amount $7,713
Tax Year 2020
Lot Size 2,729 Sqft
Acres 0.06
Property Sub-Type Detached
Source BRIGHT
Property Description
Welcome to 814 Buchanan Street. This charming 4 bed, 3.5 bath fully detached home built in 1921 has been completely renovated for modern living and entertaining in the heart of Petworth. A spacious 200 SF covered and gated front porch welcomes you and provides the perfect spot for morning coffee . Inside, an open concept living and dining room with a wood burning fireplace, and stunning chefs kitchen featuring a large island, top of the line finishes and French doors that lead to a backyard oasis complete the main floor. The thoughtfully designed backyard offers a spacious 3-tier deck, with the main level perfect for entertaining large parties & BBQs while the lower level is private and features a resort-like sunken hot tub and lounge built as a respite from city life. The side yard is outfitted with low maintenance astroturf that makes for a perfect dog run. The basement offers endless opportunity as a home office, in-law suite, or ideal roommate situation with a separate side entrance. This energy efficient home has a fully owned, 6.12kW REC Solar System that is just 1 year old. Cutting electricity bill by 50% and generating over $2,000 in income deposited to your bank account. Dual climate HVAC system provides added comfort on all three levels. With a walk score of 92, this home truly is an urban oasis.
Location
State DC
County Washington
Zoning R-3
Rooms
Other Rooms Living Room, Dining Room, Primary Bedroom, Bedroom 2, Bedroom 3, Bedroom 4, Kitchen, In-Law/auPair/Suite, Laundry
Basement Side Entrance, Daylight, Partial, Connecting Stairway, Fully Finished
Interior
Interior Features Combination Kitchen/Dining, Kitchen - Island, Kitchen - Gourmet, Primary Bath(s), Upgraded Countertops, Wet/Dry Bar, Wood Floors, Floor Plan - Open
Hot Water Tankless
Heating Forced Air
Cooling Central A/C
Fireplaces Number 1
Fireplaces Type Gas/Propane, Fireplace - Glass Doors
Equipment Dishwasher, Disposal, Dryer - Front Loading, Microwave, Oven/Range - Gas, Refrigerator, Washer - Front Loading
Fireplace Y
Appliance Dishwasher, Disposal, Dryer - Front Loading, Microwave, Oven/Range - Gas, Refrigerator, Washer - Front Loading
Heat Source Natural Gas
Exterior
Exterior Feature Porch(es)
Parking Features Covered Parking
Garage Spaces 2.0
Fence Other
Water Access N
Accessibility None
Porch Porch(es)
Total Parking Spaces 2
Garage Y
Building
Lot Description Private
Story 3
Foundation Other
Sewer Public Sewer
Water Public
Architectural Style Dutch
Level or Stories 3
Additional Building Above Grade, Below Grade
New Construction N
Schools
School District District Of Columbia Public Schools
Others
Senior Community No
Tax ID 3017//0060
Ownership Fee Simple
SqFt Source Assessor
Security Features Motion Detectors,Security System,Smoke Detector
Special Listing Condition Standard
Read Less
Want to know what your home might be worth? Contact us for a FREE valuation!

Our team is ready to help you sell your home for the highest possible price ASAP







