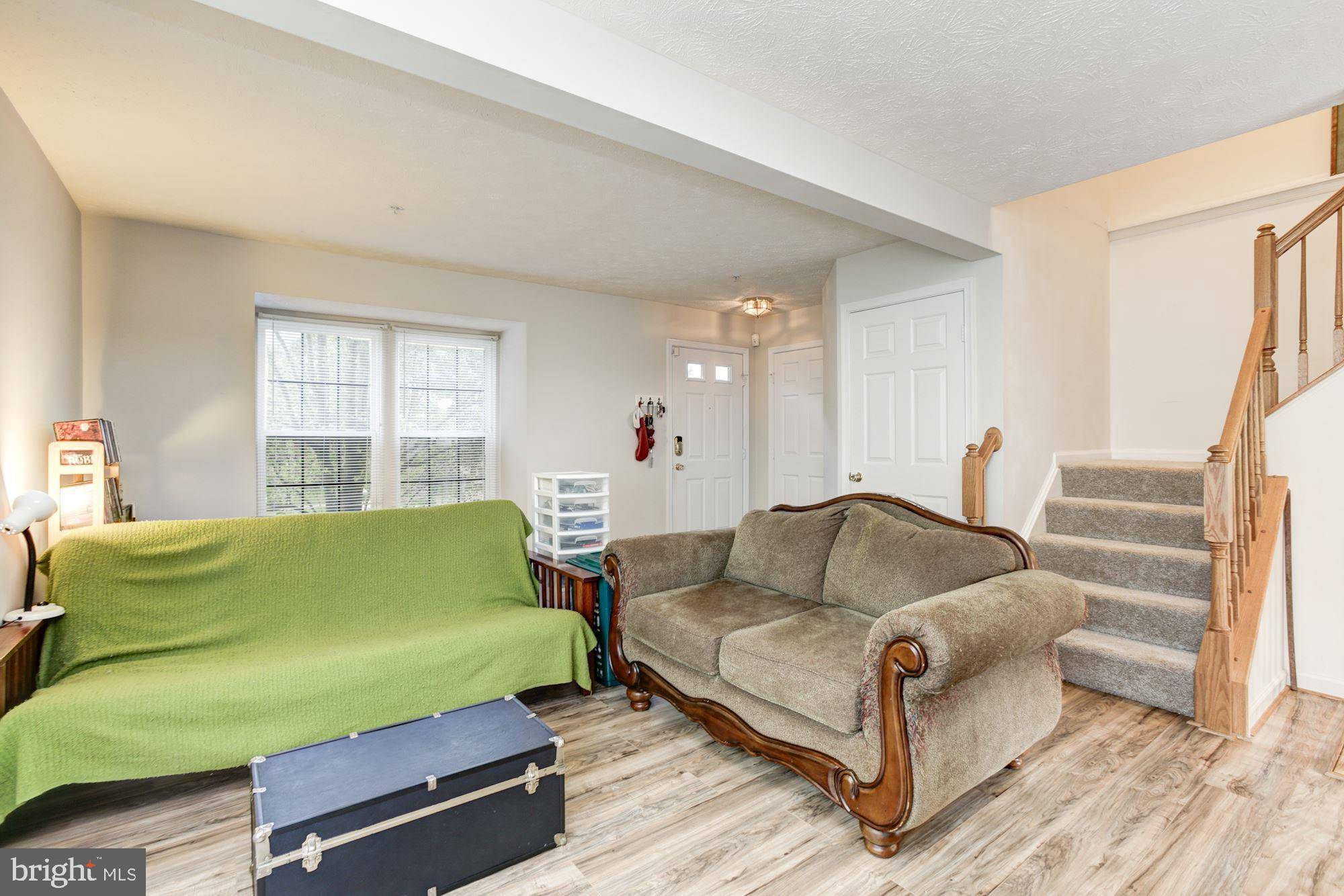Bought with Tammy L Rollins • Rollins & Associates Real Estate
$260,000
$249,999
4.0%For more information regarding the value of a property, please contact us for a free consultation.
9884 BAYLINE CIR Owings Mills, MD 21117
3 Beds
3 Baths
1,862 SqFt
Key Details
Sold Price $260,000
Property Type Townhouse
Sub Type End of Row/Townhouse
Listing Status Sold
Purchase Type For Sale
Square Footage 1,862 sqft
Price per Sqft $139
Subdivision Owings Mills
MLS Listing ID MDBC492776
Sold Date 07/30/20
Style Colonial
Bedrooms 3
Full Baths 2
Half Baths 1
HOA Fees $56/mo
HOA Y/N Y
Abv Grd Liv Area 1,312
Year Built 2001
Available Date 2020-05-22
Annual Tax Amount $3,288
Tax Year 2019
Lot Size 2,812 Sqft
Acres 0.06
Property Sub-Type End of Row/Townhouse
Source BRIGHT
Property Description
**Offers, if any, due Sat 5/23 by 8pm**Stunning 3-bed 2.5-bath end-unit townhome in sought-after Owings Mills New Town! Enter to upgraded floors throughout main level. Renovated kitchen features beautiful white cabinets, stainless steel appliances, granite countertops and backsplash. Large rear deck off main level overlooks fenced yard, perfect for outdoor entertaining! Spacious master bedroom with en-suite bath boasts granite vanity, stand up shower and closet. Large lower level provides perfect space for rec room or home office plus separate storage room! Amenities include community pool, tennis courts, tot lot, and walking paths. Just 10-min drive to Owings Mills metro, Wegmans, AMC movies, restaurants and more! Easy access to 795 and 695
Location
State MD
County Baltimore
Zoning UNKNOWN
Rooms
Basement Fully Finished
Interior
Interior Features Combination Kitchen/Dining, Kitchen - Gourmet, Pantry
Hot Water Natural Gas
Heating Other
Cooling Central A/C
Equipment Dishwasher, Disposal, Dryer, Stainless Steel Appliances, Washer, Oven/Range - Electric
Appliance Dishwasher, Disposal, Dryer, Stainless Steel Appliances, Washer, Oven/Range - Electric
Heat Source Natural Gas
Exterior
Exterior Feature Deck(s)
Garage Spaces 2.0
Parking On Site 2
Amenities Available Swimming Pool, Tennis Courts, Jog/Walk Path, Tot Lots/Playground
Water Access N
Accessibility None
Porch Deck(s)
Total Parking Spaces 2
Garage N
Building
Story 3
Sewer Public Sewer
Water Public
Architectural Style Colonial
Level or Stories 3
Additional Building Above Grade, Below Grade
New Construction N
Schools
Elementary Schools New Town
Middle Schools Deer Park Middle Magnet School
High Schools New Town
School District Baltimore County Public Schools
Others
HOA Fee Include Trash,Sewer
Senior Community No
Tax ID 04042300002796
Ownership Fee Simple
SqFt Source Assessor
Special Listing Condition Standard
Read Less
Want to know what your home might be worth? Contact us for a FREE valuation!

Our team is ready to help you sell your home for the highest possible price ASAP







