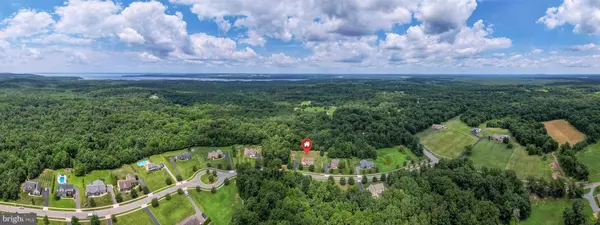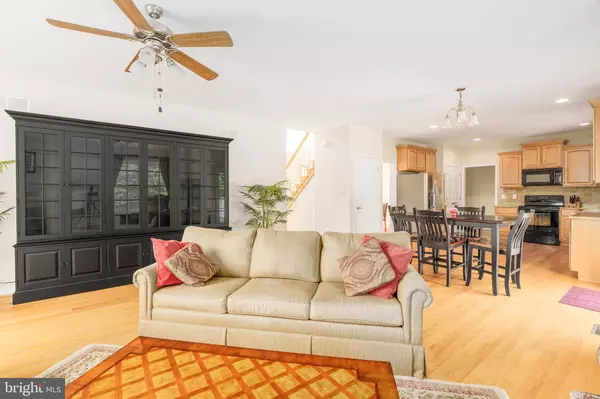Bought with James J Lacey • RE/MAX Associates - Newark
$616,000
$550,000
12.0%For more information regarding the value of a property, please contact us for a free consultation.
11 AUTUMN WOODS DR Elkton, MD 21921
5 Beds
4 Baths
47,916 SqFt
Key Details
Sold Price $616,000
Property Type Single Family Home
Sub Type Detached
Listing Status Sold
Purchase Type For Sale
Square Footage 47,916 sqft
Price per Sqft $12
Subdivision Estates At Autumn Woods
MLS Listing ID MDCC2018350
Sold Date 09/05/25
Style Colonial
Bedrooms 5
Full Baths 3
Half Baths 1
HOA Fees $41/ann
HOA Y/N Y
Abv Grd Liv Area 2,737
Year Built 2009
Available Date 2025-08-01
Annual Tax Amount $4,928
Tax Year 2024
Lot Size 1.100 Acres
Acres 1.1
Property Sub-Type Detached
Source BRIGHT
Property Description
There's no place like home! Pride of ownership shows in this beautiful home on over an acre featuring 5-bedrooms in the sought after community of the Estates at Autumn Woods. The main level provides an open floor plan with hardwood floors throughout, connecting the dining room, living room, and eat-in kitchen featuring granite countertops and plenty of cabinet space. Off the kitchen, the family room offers a cozy feel with a gas fireplace. The primary suite on the main level includes vaulted ceilings, a walk-in closet, and a private bathroom with a dual vanity and both a jetted tub and walk-in shower. Upstairs, there are four spacious bedrooms and two full bathrooms. The finished basement offers extra living space, walk-out doors to the side-yard, and a large unfinished area for utilities and storage. Enjoy the outdoors on the spacious composite deck or the charming brick patio with built-in fire pit. The property also includes a 2-car garage and a storage shed for your convenience. Additional features include a full house generator and tankless hot water heater. Experience this stunning home in the serene beauty of the surrounding area, located close to Elk Neck State Park and both the Elk and North East Rivers, and only a 10-minute drive to the charming downtown North East, where local shops and restaurants await. Don't miss out on this exquisite property!
Location
State MD
County Cecil
Zoning NAR
Rooms
Other Rooms Living Room, Dining Room, Primary Bedroom, Bedroom 2, Bedroom 3, Bedroom 4, Bedroom 5, Kitchen, Family Room, Other
Basement Connecting Stairway, Outside Entrance, Side Entrance, Sump Pump, Full, Fully Finished, Walkout Level
Main Level Bedrooms 1
Interior
Interior Features Family Room Off Kitchen, Combination Kitchen/Living, Dining Area, Chair Railings, Crown Moldings, Upgraded Countertops, Primary Bath(s), Wood Floors, Floor Plan - Open, Entry Level Bedroom
Hot Water Propane
Heating Forced Air
Cooling Ceiling Fan(s), Central A/C
Fireplaces Number 1
Fireplaces Type Gas/Propane, Mantel(s)
Fireplace Y
Heat Source Propane - Leased
Exterior
Exterior Feature Deck(s)
Parking Features Inside Access
Garage Spaces 2.0
Water Access N
Accessibility Other
Porch Deck(s)
Attached Garage 2
Total Parking Spaces 2
Garage Y
Building
Story 2
Foundation Permanent
Sewer Private Septic Tank
Water Well
Architectural Style Colonial
Level or Stories 2
Additional Building Above Grade, Below Grade
New Construction N
Schools
School District Cecil County Public Schools
Others
Senior Community No
Tax ID 0805130700
Ownership Fee Simple
SqFt Source Assessor
Special Listing Condition Standard
Read Less
Want to know what your home might be worth? Contact us for a FREE valuation!

Our team is ready to help you sell your home for the highest possible price ASAP







