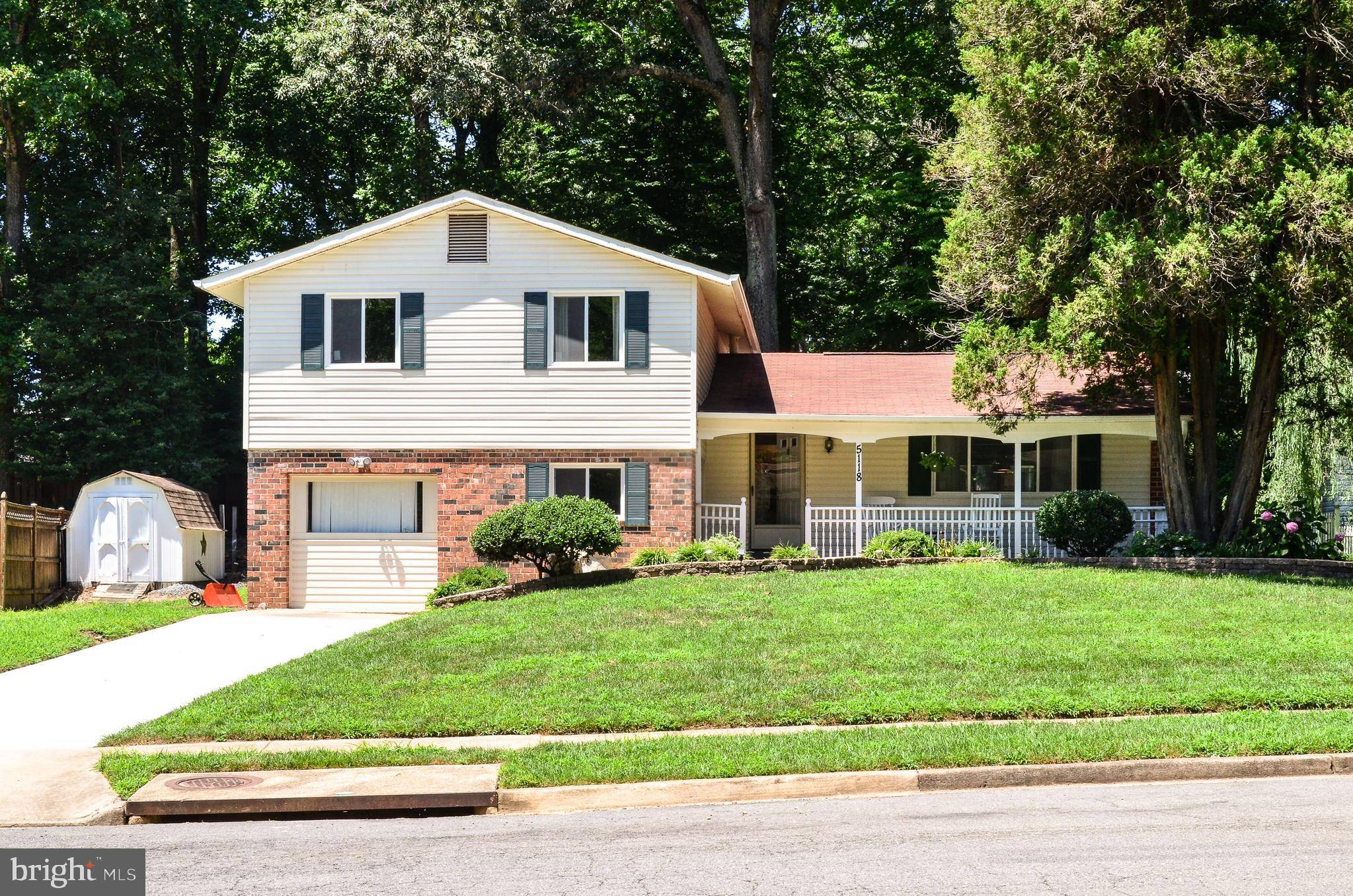Bought with Martha M Hauer • Keller Williams Capital Properties
$610,000
$599,990
1.7%For more information regarding the value of a property, please contact us for a free consultation.
5118 GAINSBOROUGH DR Fairfax, VA 22032
5 Beds
3 Baths
2,630 SqFt
Key Details
Sold Price $610,000
Property Type Single Family Home
Sub Type Detached
Listing Status Sold
Purchase Type For Sale
Square Footage 2,630 sqft
Price per Sqft $231
Subdivision Kings Park West
MLS Listing ID VAFX1077840
Sold Date 11/13/19
Style Split Level
Bedrooms 5
Full Baths 3
HOA Y/N N
Abv Grd Liv Area 2,050
Year Built 1972
Annual Tax Amount $6,715
Tax Year 2019
Lot Size 0.290 Acres
Acres 0.29
Property Sub-Type Detached
Source BRIGHT
Property Description
Offered BELOW $600K in King's Park West! What are you waiting for? This immaculate, updated 5 BR, 3 BA home is a steal! A split level with beautiful espresso hardwood flooring gives your family tons of room. A lovely front yard and inviting covered front porch invites you into this home. Enter into a light filled entry area with extra large double closet - perfect for coats, a backpack nook, or an extra pantry. The living room with large picture window awaits you. From there, you can move freely to the light filled and spacious dining room with large doors leading to the expansive deck. Next to the dining room is the gorgeous updated kitchen. It is bright and cheerful, with large window, beautiful flooring, kitchen island, and stainless steel appliances - perfect for family and friends to gather. Up a few stairs and you will find the Master bedroom with hardwood flooring, large closets, lovely private bath and access to a private deck with awning that overlooks the expansive backyard. Two more spacious bedrooms with hardwood flooring, and another updated bathroom complete this floor. From the main level walk down a few stairs to another floor with all hardwood flooring, an updated bathroom, a 4th bedroom, a bonus room, and an inviting home office/study or rec room that walks out to the back patio. Down another few stairs and the basement awaits you. A laundry/utility room, another family room with hardwood floors and walk in closet, and an additional carpeted 5th bedroom with large closet completes this home. But, we cannot overlook the backyard oasis! Expansive decking, a water feature, hardscape, & large mature shading trees will thrill the outdoor enthusiast in your family. The children can walk to school, GMU is minutes away, and shopping and major roads are so close! New driveway 2019/ new high efficiency windows 1/18, new gutters 5/19, new heater and A/C 6/19,freshly painted interior 6/19, new kitchen and appliances 7/18, updated bathrooms 4/19, finished basement w/ BR 12/17, landscaping 4/18, refinished hardwood floors 4/19.
Location
State VA
County Fairfax
Zoning 121
Rooms
Other Rooms Living Room, Dining Room, Primary Bedroom, Bedroom 2, Bedroom 3, Bedroom 4, Kitchen, Family Room, Study, Laundry, Utility Room, Bathroom 2, Bonus Room, Primary Bathroom, Full Bath, Additional Bedroom
Basement Heated, Improved, Fully Finished
Interior
Interior Features Attic, Carpet, Ceiling Fan(s), Crown Moldings, Dining Area, Kitchen - Island, Primary Bath(s), Spiral Staircase, Tub Shower, Walk-in Closet(s), Wood Floors
Hot Water Natural Gas
Cooling Central A/C
Flooring Hardwood, Carpet
Equipment Built-In Microwave, Dishwasher, Disposal, Exhaust Fan, Icemaker, Microwave, Oven/Range - Gas, Range Hood, Stainless Steel Appliances, Washer/Dryer Hookups Only
Furnishings No
Window Features Energy Efficient
Appliance Built-In Microwave, Dishwasher, Disposal, Exhaust Fan, Icemaker, Microwave, Oven/Range - Gas, Range Hood, Stainless Steel Appliances, Washer/Dryer Hookups Only
Heat Source Natural Gas
Laundry Basement
Exterior
Exterior Feature Deck(s), Patio(s)
Fence Board, Chain Link
Water Access N
View Garden/Lawn
Roof Type Shingle
Accessibility None
Porch Deck(s), Patio(s)
Garage N
Building
Story 3+
Sewer Public Sewer
Water Public
Architectural Style Split Level
Level or Stories 3+
Additional Building Above Grade, Below Grade
Structure Type Dry Wall
New Construction N
Schools
Elementary Schools Laurel Ridge
Middle Schools Robinson Secondary School
High Schools Robinson Secondary School
School District Fairfax County Public Schools
Others
Pets Allowed Y
Senior Community No
Tax ID 0684 06 0931
Ownership Fee Simple
SqFt Source Assessor
Horse Property N
Special Listing Condition Standard
Pets Allowed No Pet Restrictions
Read Less
Want to know what your home might be worth? Contact us for a FREE valuation!

Our team is ready to help you sell your home for the highest possible price ASAP







